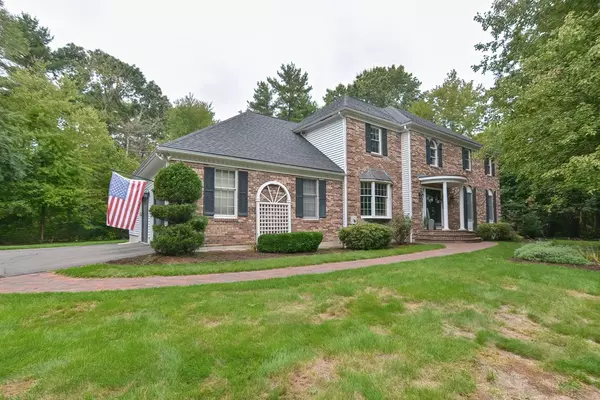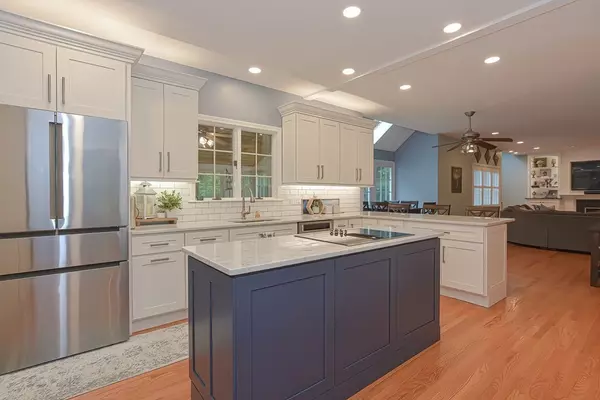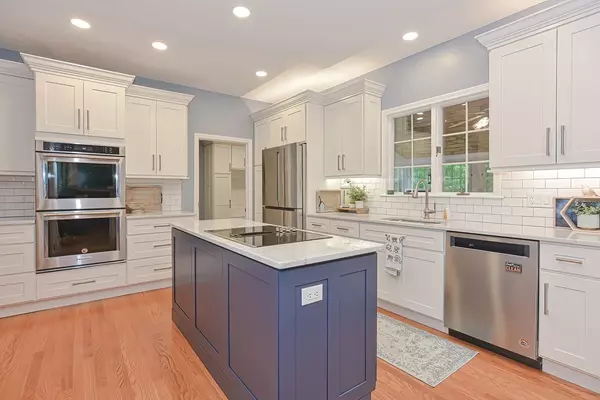For more information regarding the value of a property, please contact us for a free consultation.
Key Details
Sold Price $985,000
Property Type Single Family Home
Sub Type Single Family Residence
Listing Status Sold
Purchase Type For Sale
Square Footage 3,151 sqft
Price per Sqft $312
Subdivision Tree Top Estates
MLS Listing ID 73039448
Sold Date 12/05/22
Style Colonial
Bedrooms 4
Full Baths 2
Half Baths 1
HOA Y/N false
Year Built 1991
Annual Tax Amount $11,544
Tax Year 2022
Lot Size 1.200 Acres
Acres 1.2
Property Description
Spectacular Brick Front Colonial located in popular Tree Top Estates. This thoughtfully designed home features stunning mill work and architectural detail throughout. The spacious, open floor plan was executed with comfortable living and entertaining in mind. Many recent updates including a Fabulous NEW kitchen with upgraded appliances, large center island & dining area. The inviting family room is the center of the home with custom built-ins and gorgeous gas fireplace. Formal dining room and traditional living room for entertaining. Private main bedroom with en-suite spa bath with vaulted ceiling & skylight, plus walk-in closet and home office. Three spacious bedrooms and additional updated full bathroom complete the second floor. Finished lower level is a versatile space for media or game room. Enjoy the private rear yard from the 3-season porch. Tree Top Estates is a highly sought after neighborhood due to its close proximity to schools, commuter rail, major routes and town center.
Location
State MA
County Bristol
Zoning Res
Direction Ware Street or Branch Street to Fieldstone
Rooms
Family Room Flooring - Hardwood
Basement Full, Finished, Sump Pump
Primary Bedroom Level Second
Dining Room Flooring - Hardwood
Kitchen Flooring - Hardwood, Dining Area, Countertops - Stone/Granite/Solid, Kitchen Island
Interior
Interior Features Cabinets - Upgraded, Closet, Mud Room, Game Room
Heating Forced Air, Natural Gas
Cooling Central Air
Flooring Wood, Tile, Carpet, Flooring - Stone/Ceramic Tile, Flooring - Wall to Wall Carpet
Fireplaces Number 1
Appliance Range, Dishwasher, Microwave, Refrigerator, Washer, Dryer, Gas Water Heater, Plumbed For Ice Maker, Utility Connections for Electric Range, Utility Connections for Electric Dryer
Laundry Dryer Hookup - Electric, Washer Hookup
Exterior
Exterior Feature Rain Gutters, Sprinkler System
Garage Spaces 2.0
Community Features Public Transportation, Shopping, Tennis Court(s), Park, Bike Path, Highway Access, Private School, Public School, T-Station
Utilities Available for Electric Range, for Electric Dryer, Washer Hookup, Icemaker Connection
Roof Type Shingle
Total Parking Spaces 4
Garage Yes
Building
Lot Description Wooded, Level
Foundation Concrete Perimeter
Sewer Public Sewer
Water Public, Private
Schools
Elementary Schools Robinson/Jj
Middle Schools Qualters Middle
High Schools Mansfield High
Others
Acceptable Financing Contract
Listing Terms Contract
Read Less Info
Want to know what your home might be worth? Contact us for a FREE valuation!

Our team is ready to help you sell your home for the highest possible price ASAP
Bought with Vivian Nelson • RE/MAX Real Estate Center
GET MORE INFORMATION





