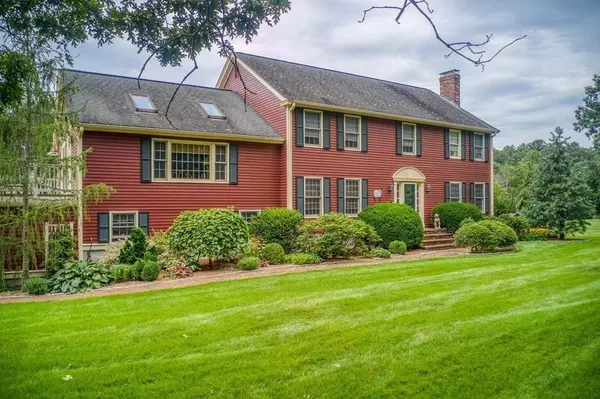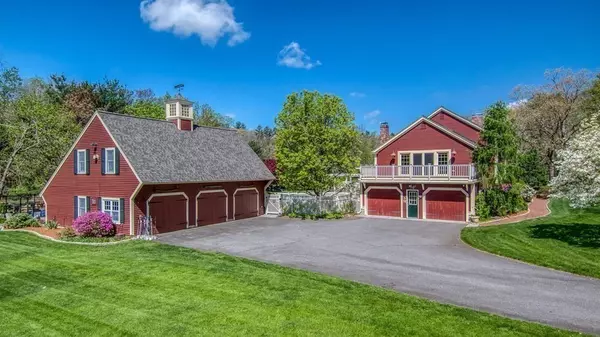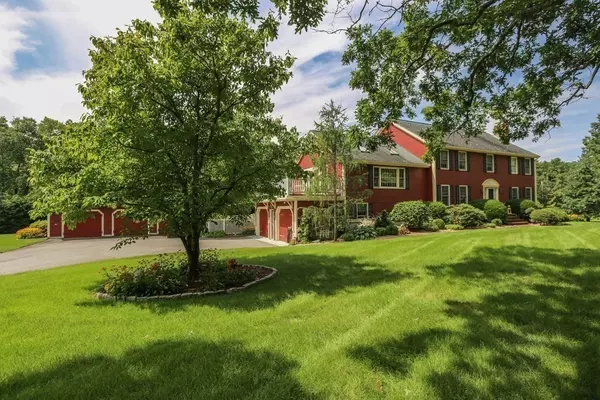For more information regarding the value of a property, please contact us for a free consultation.
Key Details
Sold Price $975,000
Property Type Single Family Home
Sub Type Single Family Residence
Listing Status Sold
Purchase Type For Sale
Square Footage 4,376 sqft
Price per Sqft $222
MLS Listing ID 73042558
Sold Date 12/01/22
Style Colonial
Bedrooms 4
Full Baths 2
Half Baths 1
HOA Y/N false
Year Built 1987
Annual Tax Amount $10,494
Tax Year 2022
Lot Size 1.840 Acres
Acres 1.84
Property Description
Welcome to 173 Crosby Road, Berlin, MA! A hidden gem like no other, this extraordinary custom crafted with remarkable attention to quality & fine detail center entrance Colonial is beautifully sited on 1.84 acres. Separate detached heated 40x30 oversize 3 car garage/barn plus a 1,200 SF heated 2nd floor office/crafts room offering enormous storage. Breathtaking 26x24 great room w/ pellet stove, & French doors that lead to a new 26x8 deck with stunning views. Open concept designed kitchen with large island, two wall ovens, Corian counters, & gas stove. 26x13 enclosed porch overlooking gorgeous gunite pool & heated hot tub. Formal LR opens to 1st floor office. Main bedroom is a peaceful escape with sun filled tiled bath/walk-in closet. Dressing room/4th bedroom. New roof (2022). Buderus heating system. Whole house generator. Central air. Enchanting gardens w/ flowering perennials galore. A short walk to 100+ acres of conservation land/Mt Pisgah. A true retreat for uncompromising taste!
Location
State MA
County Worcester
Zoning Res
Direction Near Belleview
Rooms
Family Room Flooring - Hardwood, Cable Hookup, Chair Rail, Wainscoting, Crown Molding
Basement Full, Interior Entry, Garage Access, Concrete
Primary Bedroom Level Second
Kitchen Flooring - Hardwood, Flooring - Stone/Ceramic Tile, Dining Area, Pantry, Countertops - Stone/Granite/Solid, French Doors, Kitchen Island, Open Floorplan, Recessed Lighting, Gas Stove
Interior
Interior Features Walk-In Closet(s), Attic Access, Open Floorplan, Storage, Cabinets - Upgraded, Crown Molding, Ceiling - Cathedral, Ceiling Fan(s), Wet bar, Recessed Lighting, Closet/Cabinets - Custom Built, Closet, Bathroom - Half, Home Office, Office, Great Room, Mud Room, Bathroom, Wet Bar
Heating Baseboard, Oil, Propane, Pellet Stove, Fireplace
Cooling Central Air
Flooring Tile, Carpet, Laminate, Hardwood, Flooring - Wall to Wall Carpet, Flooring - Hardwood, Flooring - Laminate, Flooring - Stone/Ceramic Tile
Fireplaces Number 2
Fireplaces Type Living Room
Appliance Range, Oven, Dishwasher, Microwave, Refrigerator, Washer, Dryer, Water Softener, Tank Water Heater, Utility Connections for Gas Range, Utility Connections for Electric Dryer, Utility Connections Outdoor Gas Grill Hookup
Laundry Electric Dryer Hookup, Washer Hookup, Second Floor
Exterior
Exterior Feature Rain Gutters, Professional Landscaping, Sprinkler System, Decorative Lighting, Garden, Kennel
Garage Spaces 5.0
Fence Fenced/Enclosed, Fenced
Pool In Ground
Community Features Public Transportation, Shopping, Tennis Court(s), Park, Walk/Jog Trails, Stable(s), Golf, Medical Facility, Bike Path, Conservation Area, Highway Access, House of Worship, Private School, Public School, T-Station, University
Utilities Available for Gas Range, for Electric Dryer, Washer Hookup, Outdoor Gas Grill Hookup
Roof Type Shingle
Total Parking Spaces 12
Garage Yes
Private Pool true
Building
Lot Description Level
Foundation Concrete Perimeter
Sewer Private Sewer
Water Private
Architectural Style Colonial
Schools
Elementary Schools Berlin
Middle Schools Berlin
High Schools Tahanto
Read Less Info
Want to know what your home might be worth? Contact us for a FREE valuation!

Our team is ready to help you sell your home for the highest possible price ASAP
Bought with Rachel E. Bodner • Coldwell Banker Realty - Sudbury




