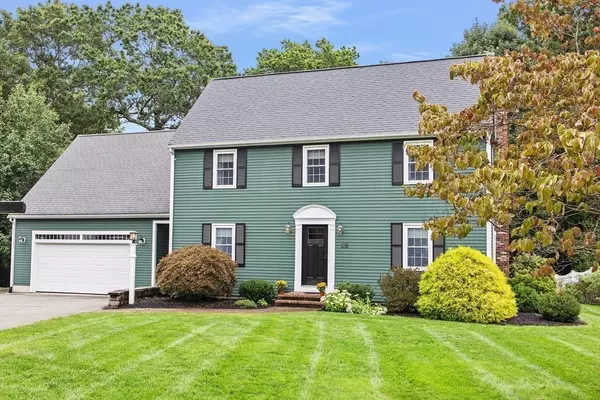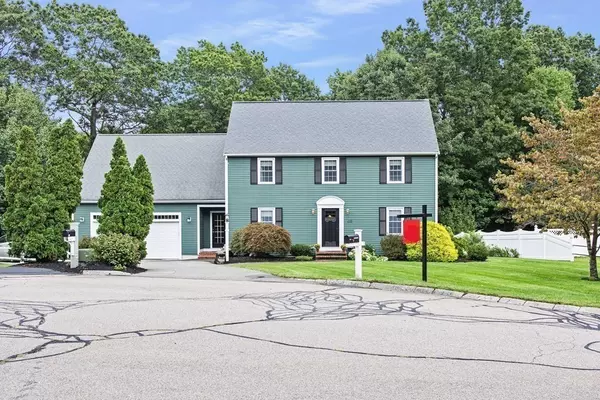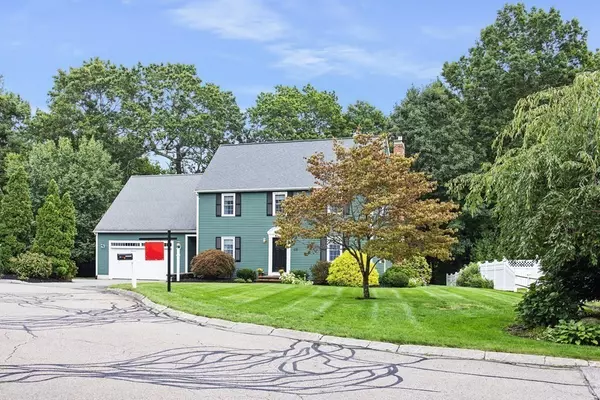For more information regarding the value of a property, please contact us for a free consultation.
Key Details
Sold Price $765,000
Property Type Single Family Home
Sub Type Single Family Residence
Listing Status Sold
Purchase Type For Sale
Square Footage 2,729 sqft
Price per Sqft $280
MLS Listing ID 73036782
Sold Date 11/30/22
Style Colonial, Saltbox
Bedrooms 4
Full Baths 3
Half Baths 1
HOA Y/N false
Year Built 1985
Annual Tax Amount $8,407
Tax Year 2022
Lot Size 0.530 Acres
Acres 0.53
Property Description
The home you've been waiting for! Beautiful Saltbox Colonial nestled on a quiet cul-de-sac w/picture perfect landscaping provides a stunning backdrop for this lovely home.1st Floor features Open Floor plan, perfect for entertaining family & friends, a gorgeous Kitchen w/Granite, SS appliances, custom cabinets & Island opens into Dining Room, w/Cathedral ceiling, Skylight, Fireplace & Hardwoods.1st Floor includes Spacious Living Room, Home Office, Mudroom & 1/2 Bath. Spectacular Master Suite with 2nd staircase, Walk-in closet, 2 additional closets & Master Bath w/laundry. 2nd Floor includes 3 additional Bedrooms, 2 add'l Full Baths & Balcony w/open view of Dining Room/Kitchen. Large unfinished basement offers enormous potential for Media Rm, Playroom, Gym, etc. Relax on your Private Deck overlooking Fenced yard & enjoy a Barbecue during any season! Location is a Commuters Dream, ideally situated approx.1/2 mile to Commuter Rail, and just minutes to 95 & 495.
Location
State MA
County Bristol
Zoning 1010
Direction Route 106 onto Perkins Ave, bear right onto Morrow St., located at end on cul-de-sac
Rooms
Basement Full, Interior Entry, Bulkhead, Unfinished
Primary Bedroom Level Second
Dining Room Skylight, Ceiling Fan(s), Closet/Cabinets - Custom Built, Flooring - Hardwood, Deck - Exterior, Exterior Access, Open Floorplan, Recessed Lighting
Kitchen Flooring - Stone/Ceramic Tile, Countertops - Stone/Granite/Solid, Countertops - Upgraded, Kitchen Island, Open Floorplan, Recessed Lighting, Remodeled, Stainless Steel Appliances, Gas Stove, Lighting - Pendant
Interior
Interior Features Bathroom - Half, Bathroom, Office, Mud Room, Wired for Sound
Heating Baseboard, Oil
Cooling Central Air, Ductless
Flooring Tile, Carpet, Hardwood, Flooring - Stone/Ceramic Tile, Flooring - Hardwood
Fireplaces Number 1
Fireplaces Type Dining Room
Appliance Range, Dishwasher, Microwave, Refrigerator, Washer, Dryer, Tank Water Heater, Plumbed For Ice Maker, Utility Connections for Electric Range, Utility Connections for Gas Dryer
Laundry Bathroom - Full, Closet - Linen, Flooring - Stone/Ceramic Tile, Gas Dryer Hookup, Washer Hookup, Second Floor
Exterior
Exterior Feature Rain Gutters, Storage, Professional Landscaping
Garage Spaces 2.0
Community Features Public Transportation, Shopping, Tennis Court(s), Park, Walk/Jog Trails, Laundromat, Bike Path, Highway Access, House of Worship, Private School, Public School
Utilities Available for Electric Range, for Gas Dryer, Washer Hookup, Icemaker Connection
Roof Type Shingle
Total Parking Spaces 3
Garage Yes
Building
Lot Description Cul-De-Sac
Foundation Concrete Perimeter
Sewer Private Sewer
Water Public
Schools
Elementary Schools Jor/Jackson
Middle Schools Qualters Ms
High Schools Mansfield Hs
Others
Senior Community false
Acceptable Financing Contract
Listing Terms Contract
Read Less Info
Want to know what your home might be worth? Contact us for a FREE valuation!

Our team is ready to help you sell your home for the highest possible price ASAP
Bought with Campos Homes • RE/MAX Real Estate Center
GET MORE INFORMATION





