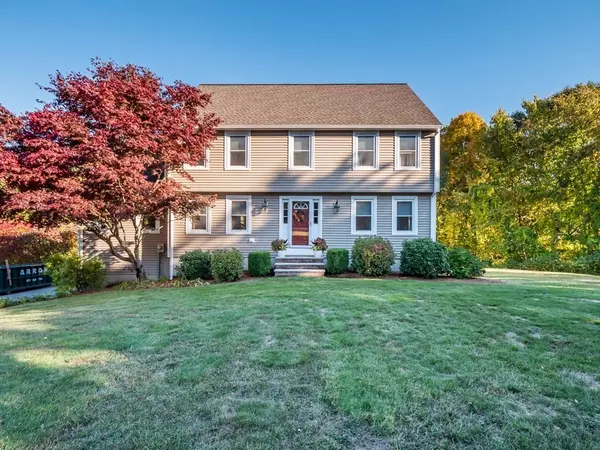For more information regarding the value of a property, please contact us for a free consultation.
Key Details
Sold Price $639,900
Property Type Single Family Home
Sub Type Single Family Residence
Listing Status Sold
Purchase Type For Sale
Square Footage 2,244 sqft
Price per Sqft $285
MLS Listing ID 73048247
Sold Date 11/17/22
Style Colonial
Bedrooms 3
Full Baths 2
Half Baths 1
HOA Y/N false
Year Built 1994
Annual Tax Amount $8,973
Tax Year 2021
Lot Size 1.380 Acres
Acres 1.38
Property Description
Location, Location! This is the one you've been waiting for. Located in a terrific neighborhood near the Mass border and minutes from Nashua the location has EZ access to highways, shopping, restaurants, entertainment and more. Classic colonial floor plan with fireplaced family room that opens into an eat in kitchen, dining room, living room and 1/2 bath on first floor and 3 bedrooms and 2 baths including master bath on 2nd floor plus a walk-up attic! Recent upgrades include a beautiful oversized composite deck, heating and A/C, Hot Water Heater, Roof, windows, garage doors and master bath. All the works been done, just unpack and call this your home! Hurry don't miss this special home!
Location
State NH
County Hillsborough
Zoning R
Direction Take Sherburne Road to Scenic View Drive.
Rooms
Family Room Ceiling Fan(s), Vaulted Ceiling(s), Flooring - Wall to Wall Carpet, Cable Hookup, Open Floorplan
Basement Full, Bulkhead
Primary Bedroom Level Second
Dining Room Flooring - Hardwood, Wainscoting
Kitchen Flooring - Hardwood, Dining Area, Countertops - Stone/Granite/Solid, Deck - Exterior, Exterior Access, Open Floorplan, Recessed Lighting, Stainless Steel Appliances, Peninsula, Lighting - Overhead, Crown Molding
Interior
Heating Forced Air, Oil
Cooling Central Air
Flooring Wood, Tile, Carpet
Fireplaces Number 1
Appliance Range, Dishwasher, Microwave, Electric Water Heater, Utility Connections for Electric Range
Laundry First Floor, Washer Hookup
Exterior
Garage Spaces 2.0
Community Features Public Transportation, Shopping, Park, Walk/Jog Trails, Golf, Medical Facility, Laundromat, Bike Path, Conservation Area, Highway Access, House of Worship, Private School, Public School
Utilities Available for Electric Range, Washer Hookup
Waterfront false
Roof Type Shingle
Parking Type Attached, Under, Paved Drive, Off Street, Paved
Total Parking Spaces 4
Garage Yes
Building
Lot Description Wooded, Sloped
Foundation Concrete Perimeter
Sewer Public Sewer, Private Sewer
Water Private
Schools
Elementary Schools Pelham
Middle Schools Pelham
High Schools Pelham
Others
Senior Community false
Read Less Info
Want to know what your home might be worth? Contact us for a FREE valuation!

Our team is ready to help you sell your home for the highest possible price ASAP
Bought with Dexter Ferreras • Berkshire Hathaway HomeServices Verani Realty
GET MORE INFORMATION





