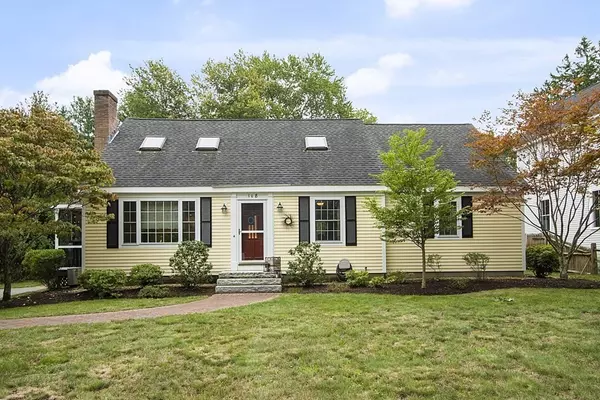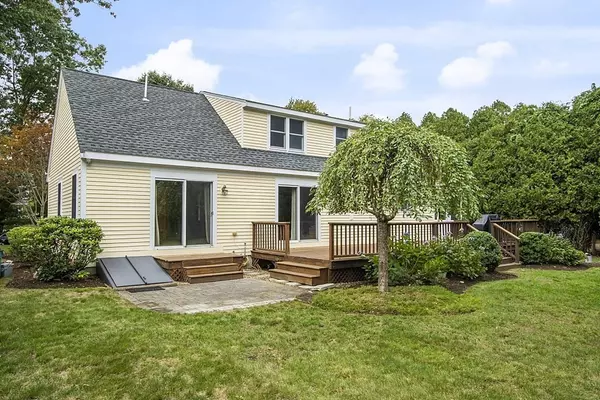For more information regarding the value of a property, please contact us for a free consultation.
Key Details
Sold Price $690,000
Property Type Single Family Home
Sub Type Single Family Residence
Listing Status Sold
Purchase Type For Sale
Square Footage 1,898 sqft
Price per Sqft $363
MLS Listing ID 73039956
Sold Date 11/29/22
Style Cape
Bedrooms 3
Full Baths 2
Half Baths 1
HOA Y/N false
Year Built 1951
Annual Tax Amount $10,147
Tax Year 2022
Lot Size 0.460 Acres
Acres 0.46
Property Description
No need to keep searching for the perfect home. This renovated and expanded Cape checks all the boxes. New White kitchen with Bosch stainless steel appliances and granite countertops, all open to a comfortable family room with a fireplace. The first floor half bath has a washer/dryer. The renovation includes a first-floor main bedroom en suite with a vaulted ceiling and a sliding glass door to a patio and rear deck. A dining area with a sliding door to the back deck and a living/office area separate the main bedroom from the family room and kitchen. Two generous bedrooms and a full bath on the second floor with skylights and plenty of under eave storage. New hot water heater, full basement. Central air conditioning. Check out the amazing backyard and deck ready for your housewarming party. Close to the T, grocery and restaurants, highways and all Acton has to offer.
Location
State MA
County Middlesex
Zoning res
Direction Main Street to Maple to Stow Street
Rooms
Family Room Flooring - Hardwood, Window(s) - Picture, Recessed Lighting
Basement Full, Interior Entry
Primary Bedroom Level First
Dining Room Flooring - Hardwood, Balcony / Deck, Slider
Kitchen Flooring - Hardwood, Countertops - Stone/Granite/Solid, Cabinets - Upgraded, Exterior Access, Open Floorplan, Recessed Lighting, Remodeled
Interior
Heating Forced Air, Oil
Cooling Central Air, Whole House Fan
Flooring Wood, Carpet
Fireplaces Number 1
Fireplaces Type Family Room
Appliance Range, Dishwasher, Microwave, Refrigerator, Washer, Dryer, Oil Water Heater, Utility Connections for Electric Range, Utility Connections for Electric Dryer
Laundry Bathroom - Half, First Floor, Washer Hookup
Exterior
Exterior Feature Storage, Sprinkler System
Community Features Park, Bike Path, Highway Access, Public School
Utilities Available for Electric Range, for Electric Dryer, Washer Hookup
Roof Type Shingle
Total Parking Spaces 8
Garage No
Building
Lot Description Level
Foundation Concrete Perimeter
Sewer Private Sewer
Water Public
Architectural Style Cape
Others
Senior Community false
Acceptable Financing Contract
Listing Terms Contract
Read Less Info
Want to know what your home might be worth? Contact us for a FREE valuation!

Our team is ready to help you sell your home for the highest possible price ASAP
Bought with Brian J. Fitzpatrick • Coldwell Banker Realty - Waltham




