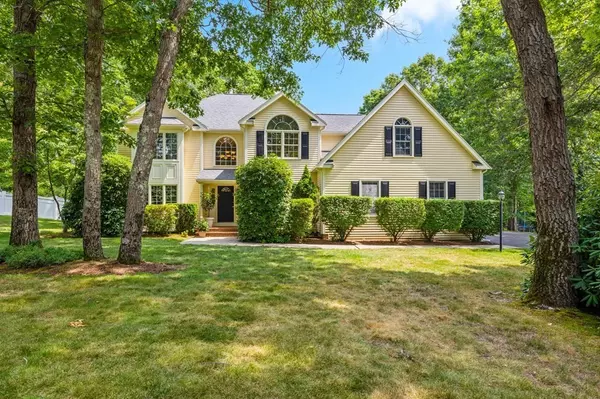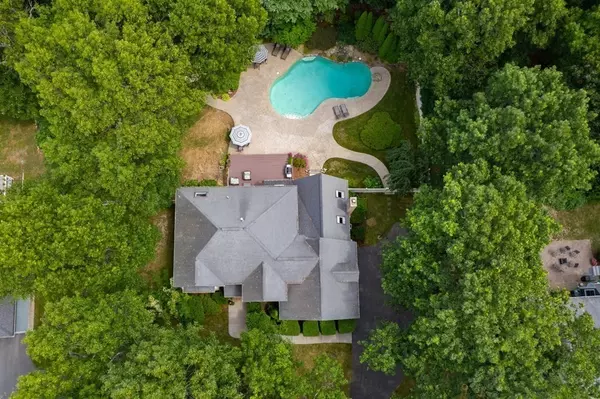For more information regarding the value of a property, please contact us for a free consultation.
Key Details
Sold Price $1,037,500
Property Type Single Family Home
Sub Type Single Family Residence
Listing Status Sold
Purchase Type For Sale
Square Footage 3,243 sqft
Price per Sqft $319
Subdivision Canterbury Estates
MLS Listing ID 73020676
Sold Date 11/29/22
Style Colonial, Contemporary
Bedrooms 4
Full Baths 2
Half Baths 1
HOA Y/N false
Year Built 1996
Annual Tax Amount $11,923
Tax Year 2022
Lot Size 0.690 Acres
Acres 0.69
Property Description
Welcome to this classically beautiful Colonial nestled on a ¾ acre lot in desirable Canterbury Estates featuring a flexible and open floorplan; thoughtfully designed layout for today’s lifestyles. Inviting two-story foyer beckons you as you enter. Remodeled designer kitchen, with high-end Espresso cabinets, granite counters, subway tile backsplash, serving station & island, provides the perfect setting for cooking and entertaining; open to sun splashed step-down family room with gas fireplace, cathedral ceiling, skylights & custom cabinetry. Home office accented with built-in bookcases, formal living room & dining room; hardwoods throughout 1st floor. Front and back staircases lead to 2nd level with cathedral ceiling primary bedroom suite & private bathroom with shower, Jacuzzi tub and separate water closet. 3 additional spacious bedrooms & full bath; plus storage. Relax in the private backyard; heated gunite pool, expansive deck & well designed landscaping. Finished Playroom & More!
Location
State MA
County Bristol
Area East Mansfield
Zoning Res 1
Direction Rt 106, Stearns Ave, Old Stable
Rooms
Family Room Skylight, Cathedral Ceiling(s), Ceiling Fan(s), Closet/Cabinets - Custom Built, Flooring - Hardwood, Open Floorplan, Recessed Lighting
Basement Full, Partially Finished, Interior Entry, Bulkhead, Sump Pump, Concrete
Primary Bedroom Level Second
Dining Room Flooring - Hardwood, French Doors, Chair Rail, Crown Molding
Kitchen Flooring - Hardwood, Dining Area, Pantry, Countertops - Stone/Granite/Solid, Kitchen Island, Exterior Access, Open Floorplan, Recessed Lighting, Remodeled, Slider, Stainless Steel Appliances
Interior
Interior Features Closet/Cabinets - Custom Built, Lighting - Overhead, Ceiling - Vaulted, Open Floor Plan, Closet, Cable Hookup, Home Office, Foyer, Play Room, Central Vacuum
Heating Forced Air, Natural Gas
Cooling Central Air
Flooring Wood, Tile, Carpet, Flooring - Wall to Wall Carpet, Flooring - Hardwood
Fireplaces Number 1
Fireplaces Type Family Room
Appliance Oven, Disposal, Microwave, Countertop Range, ENERGY STAR Qualified Dishwasher, Vacuum System, Gas Water Heater, Tank Water Heater, Plumbed For Ice Maker, Utility Connections for Gas Range, Utility Connections for Electric Oven
Laundry Flooring - Stone/Ceramic Tile, Electric Dryer Hookup, Washer Hookup, Lighting - Overhead, First Floor
Exterior
Exterior Feature Rain Gutters, Storage, Professional Landscaping, Sprinkler System
Garage Spaces 2.0
Pool Pool - Inground Heated
Community Features Public Transportation, Shopping, Tennis Court(s), Park, Walk/Jog Trails, Stable(s), Medical Facility, Bike Path, Conservation Area, Highway Access, House of Worship, Private School, Public School, T-Station, Sidewalks
Utilities Available for Gas Range, for Electric Oven, Washer Hookup, Icemaker Connection
Roof Type Shingle
Total Parking Spaces 8
Garage Yes
Private Pool true
Building
Foundation Concrete Perimeter
Sewer Public Sewer
Water Public
Schools
Elementary Schools Robinson/J&J
Middle Schools Qualters Ms
High Schools Mansfield Hs
Others
Senior Community false
Acceptable Financing Contract
Listing Terms Contract
Read Less Info
Want to know what your home might be worth? Contact us for a FREE valuation!

Our team is ready to help you sell your home for the highest possible price ASAP
Bought with Lori Seavey Realty Team • Keller Williams Elite
GET MORE INFORMATION





