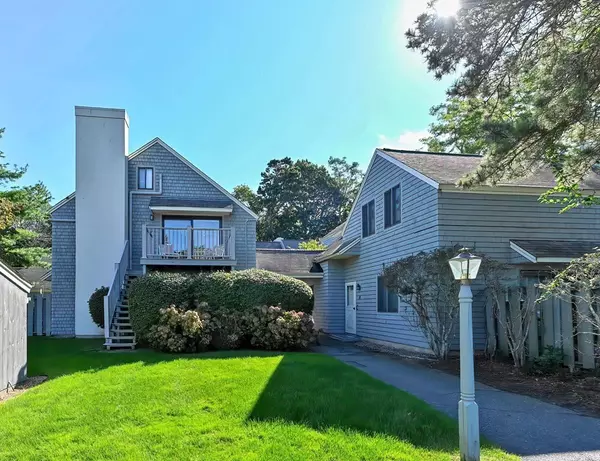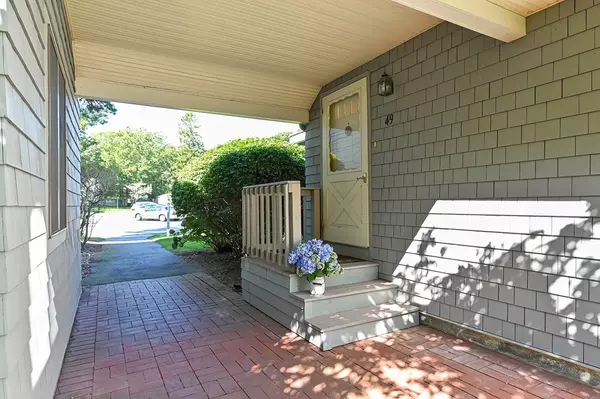For more information regarding the value of a property, please contact us for a free consultation.
Key Details
Sold Price $587,000
Property Type Condo
Sub Type Condominium
Listing Status Sold
Purchase Type For Sale
Square Footage 1,333 sqft
Price per Sqft $440
MLS Listing ID 73045505
Sold Date 11/17/22
Bedrooms 2
Full Baths 2
HOA Fees $567/mo
HOA Y/N true
Year Built 1974
Annual Tax Amount $2,903
Tax Year 2022
Property Description
Sea Pines! This 2 BR, 2 bath condo offers a contemporary flair with cathedral ceilings in the living/dining room. The main BR is en suite and there is a 2nd full bath for guests. A loft above the bedrooms is great bonus space for guests or for working at home! The unit even comes with its own garage. Renovations include the addition of mini split AC/heat pumps, tile floors in bathrooms, laminate flooring in all other rooms, a new slider to the balcony, some windows, guest bath with walk-in shower, interior paint, and an alternating tread stairway to the loft. Also so nice to have a fireplace and laundry within the unit! Assoc. amenities are included in the condo fee: beautiful outdoor pool, clubhouse with sm. exercise room, meeting room, new tennis and pickleball courts, playground, and 1100' of private association beach on Cape Cod Bay where you can moor a boat and keep a kayak! Gradual path to the beach too! Near bike trail, shopping, and restaurants. Buyers/agents to confirm details
Location
State MA
County Barnstable
Zoning RESD.
Direction From Route 6a, turn into Sea Pines on Sea Pines Drive, first left onto Landing Ln, to the end.
Rooms
Basement N
Primary Bedroom Level Second
Dining Room Skylight, Cathedral Ceiling(s), Closet, Flooring - Laminate, Balcony - Exterior, Open Floorplan, Recessed Lighting, Slider
Kitchen Flooring - Stone/Ceramic Tile, Breakfast Bar / Nook, Open Floorplan, Recessed Lighting
Interior
Interior Features Loft
Heating Electric Baseboard, Electric, Ductless
Cooling Ductless
Flooring Tile, Laminate, Flooring - Laminate
Fireplaces Number 1
Appliance Range, Dishwasher, Microwave, Refrigerator, Washer, Dryer, Electric Water Heater, Utility Connections for Electric Range, Utility Connections for Electric Oven, Utility Connections for Electric Dryer
Laundry Second Floor, In Unit, Washer Hookup
Exterior
Exterior Feature Balcony, Professional Landscaping, Sprinkler System, Tennis Court(s)
Garage Spaces 1.0
Pool Association, In Ground
Community Features Shopping, Pool, Tennis Court(s), Bike Path, House of Worship, Public School
Utilities Available for Electric Range, for Electric Oven, for Electric Dryer, Washer Hookup
Waterfront Description Beach Front, Bay, 1/10 to 3/10 To Beach, Beach Ownership(Private,Association,Deeded Rights)
Roof Type Shingle
Total Parking Spaces 1
Garage Yes
Building
Story 2
Sewer Private Sewer
Water Public
Others
Pets Allowed Yes w/ Restrictions
Senior Community false
Read Less Info
Want to know what your home might be worth? Contact us for a FREE valuation!

Our team is ready to help you sell your home for the highest possible price ASAP
Bought with Melanie White • Kinlin Grover Compass
GET MORE INFORMATION





