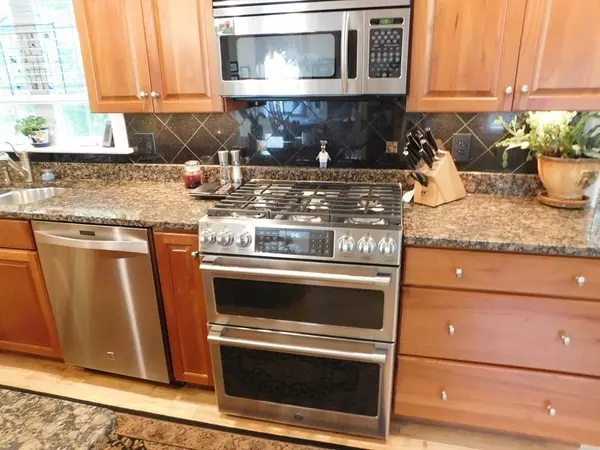For more information regarding the value of a property, please contact us for a free consultation.
Key Details
Sold Price $850,000
Property Type Single Family Home
Sub Type Single Family Residence
Listing Status Sold
Purchase Type For Sale
Square Footage 2,966 sqft
Price per Sqft $286
Subdivision Kings Grove Estates
MLS Listing ID 73016040
Sold Date 11/17/22
Style Colonial
Bedrooms 4
Full Baths 2
Half Baths 1
HOA Y/N false
Year Built 2006
Annual Tax Amount $10,677
Tax Year 2022
Lot Size 0.920 Acres
Acres 0.92
Property Description
Welcome to Kingston! Circa 2006 Antique Reproduction Colonial featuring over 2,900 SF of high quality custom workmanship. Amenities include: bump out foyer, 28' kitchen/FR for entertaining, granite countertops, cherry cabinets, energy saving appliances & center island. The great room includes a gas log, stone fireplace. Very private primary suite boasts cathedral ceilings, Juliet balcony, twin walk-in closets & whirlpool tub w/separate shower. Central A/C and CVAC. Walk-up attic, rough plumbed & electric. Owners' UPGRADES: Whole-house propane fueled Generac generator, refinished hardwoods, granite backsplash, interior/exterior paint, newer range/double oven. (See more in firm remarks.) Builder's acre lot, 1 mile from Silver Lake Regional schools. This majestic home is nestled in a five home cul-de-sac neighborhood of equal or greater value. Easy access to major commuter routes and to the Halifax MBTA railway station for quicker travel to Boston. This home is sure to please.
Location
State MA
County Plymouth
Area Silver Lake
Zoning RES MDL01
Direction Pembroke St (RT 27) to Grove St to Right onto Kings Grove Ln.
Rooms
Family Room Flooring - Hardwood, Balcony / Deck
Basement Full, Interior Entry, Concrete, Unfinished
Primary Bedroom Level Second
Dining Room Flooring - Hardwood, Window(s) - Bay/Bow/Box
Kitchen Flooring - Hardwood, Dining Area, Pantry, Countertops - Stone/Granite/Solid
Interior
Interior Features Central Vacuum, High Speed Internet
Heating Forced Air, Propane
Cooling Central Air
Flooring Wood, Tile, Carpet
Fireplaces Number 1
Fireplaces Type Living Room
Appliance Range, Dishwasher, Disposal, Microwave, Refrigerator, Propane Water Heater, Tank Water Heater, Water Heater(Separate Booster), Plumbed For Ice Maker, Utility Connections for Gas Range, Utility Connections for Electric Dryer
Laundry Flooring - Stone/Ceramic Tile, Second Floor, Washer Hookup
Exterior
Exterior Feature Rain Gutters, Professional Landscaping, Sprinkler System
Garage Spaces 2.0
Community Features Public Transportation, Shopping, Conservation Area, Highway Access, House of Worship, Marina, Public School, T-Station
Utilities Available for Gas Range, for Electric Dryer, Washer Hookup, Icemaker Connection
Waterfront Description Beach Front, Beach Access, Bay, Ocean, Unknown To Beach, Beach Ownership(Public)
Roof Type Shingle
Total Parking Spaces 6
Garage Yes
Building
Lot Description Cul-De-Sac, Wooded, Underground Storage Tank, Level
Foundation Concrete Perimeter
Sewer Inspection Required for Sale, Private Sewer
Water Public
Schools
Elementary Schools Kingston Elem
Middle Schools Silver Lake Reg
High Schools Silver Lake Reg
Others
Senior Community false
Acceptable Financing Contract
Listing Terms Contract
Read Less Info
Want to know what your home might be worth? Contact us for a FREE valuation!

Our team is ready to help you sell your home for the highest possible price ASAP
Bought with Jillian Theriot • Keller Williams Realty Colonial Partners
GET MORE INFORMATION





