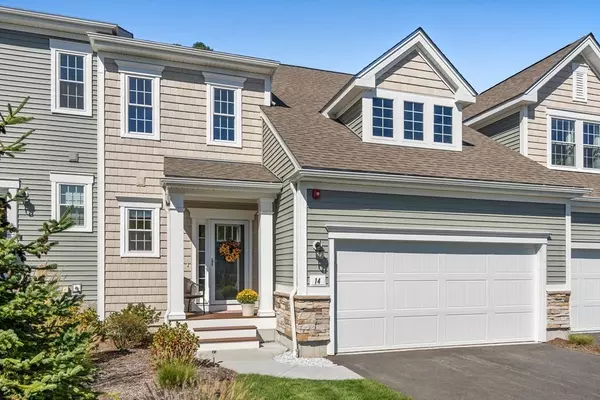For more information regarding the value of a property, please contact us for a free consultation.
Key Details
Sold Price $590,000
Property Type Condo
Sub Type Condominium
Listing Status Sold
Purchase Type For Sale
Square Footage 2,002 sqft
Price per Sqft $294
MLS Listing ID 73036943
Sold Date 11/14/22
Bedrooms 2
Full Baths 2
Half Baths 1
HOA Fees $315/mo
HOA Y/N true
Year Built 2020
Annual Tax Amount $7,317
Tax Year 2022
Property Description
Young 2 bed 2 ½ bath Milan at Upton Ridge, an active 55+ community, boasting $30,000 in upgrades! Greeted by a 2-story foyer which opens to fabulous kitchen w/ oversized island, upgraded cabinetry, granite, & gas cooking. Fabulous open floor plan ideal for entertaining. Living area w/ upgraded 5” oak flooring, 9' ceilings, & recessed lighting leads to private deck overlooking conservation. Main floor owner's suite boasts abundant natural light, ceiling fan, custom bath, & generous walk-in closet. Powder room & laundry complete main floor. Upstairs you will find a sun splashed loft perfect for a home office & additional family room, 2nd bedroom w/ sitting area, & full guest bath. Spacious unfinished Daylight basement ideal for a future rec room! Enjoy the serenity of Upton Ridge & maintenance free living without the high price of new construction. Premium lot on cul de sac. Walk to Shining Rock Golf Course! Easy access to Rte 9, 90, 495 & commuter rail.Nothing to do but move in & enjoy!
Location
State MA
County Worcester
Direction Hartford Ave South, Clubhouse lane, left onto Shannon Way and another left onto Caden Court.
Rooms
Basement Y
Primary Bedroom Level First
Dining Room Flooring - Hardwood
Kitchen Flooring - Hardwood, Pantry, Countertops - Stone/Granite/Solid, Kitchen Island, Open Floorplan, Recessed Lighting, Stainless Steel Appliances, Gas Stove, Lighting - Pendant
Interior
Interior Features Open Floorplan, Recessed Lighting, Wainscoting, Loft, Foyer
Heating Forced Air, Natural Gas
Cooling Central Air
Flooring Tile, Carpet, Engineered Hardwood, Flooring - Wall to Wall Carpet, Flooring - Hardwood
Appliance Range, Dishwasher, Microwave, Refrigerator, Gas Water Heater, Plumbed For Ice Maker, Utility Connections for Gas Range, Utility Connections for Electric Dryer
Laundry Flooring - Stone/Ceramic Tile, Electric Dryer Hookup, Washer Hookup, First Floor, In Unit
Exterior
Exterior Feature Professional Landscaping, Sprinkler System
Garage Spaces 2.0
Community Features Shopping, Walk/Jog Trails, Golf, Medical Facility, Conservation Area, Adult Community
Utilities Available for Gas Range, for Electric Dryer, Washer Hookup, Icemaker Connection
Waterfront false
Roof Type Shingle
Parking Type Attached, Garage Door Opener, Paved
Total Parking Spaces 2
Garage Yes
Building
Story 2
Sewer Public Sewer
Water Public
Others
Pets Allowed Yes
Senior Community true
Read Less Info
Want to know what your home might be worth? Contact us for a FREE valuation!

Our team is ready to help you sell your home for the highest possible price ASAP
Bought with Brian O'Keefe • Redfin Corp.
GET MORE INFORMATION





