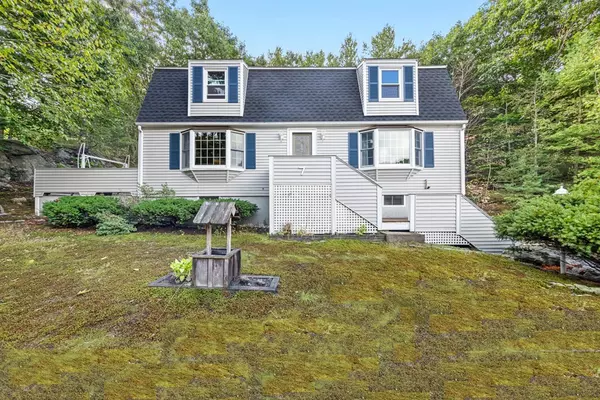For more information regarding the value of a property, please contact us for a free consultation.
Key Details
Sold Price $715,000
Property Type Single Family Home
Sub Type Single Family Residence
Listing Status Sold
Purchase Type For Sale
Square Footage 1,790 sqft
Price per Sqft $399
MLS Listing ID 73034964
Sold Date 11/09/22
Style Colonial, Gambrel /Dutch
Bedrooms 3
Full Baths 2
Half Baths 1
Year Built 1977
Annual Tax Amount $7,682
Tax Year 2022
Lot Size 0.520 Acres
Acres 0.52
Property Description
This very well maintained colonial is in move-in condition & just waiting for your decorating ideas to make it shine! The home has hardwood & pine floors throughout the first floor. The large eat-in kitchen w/a built-in desk & new stainless steel oven & dishwasher is adjacent to the dining room offering views from the large bay picture window. The front-to-back living room has a wood-burning fireplace & egress to the side deck. A convenient powder room completes the first floor. Upstairs you'll find the main bedroom w/walk-in closet & full bath, 2 additional good-sized bedrooms & a full guest bath. The lower level offers lots of dry storage. New windows (2021), new roof (2021), new carpets (2020), new blown-in insulation (2020), furnace is 12 yrs old. Rockwood Heights is a quiet neighborhood of 30 homes and is located 3 minutes to the downtown shops & restaurants of Manchester-by-the-Sea, 5 mins to Singing Beach and one min to the Route 128.
Location
State MA
County Essex
Zoning A
Direction Pine Street to Crooked Lane to Rockwood Heights Road
Rooms
Basement Full, Interior Entry, Concrete
Primary Bedroom Level Second
Dining Room Flooring - Wood
Kitchen Flooring - Hardwood, Pantry, Stainless Steel Appliances
Interior
Interior Features Entrance Foyer
Heating Baseboard, Oil
Cooling None
Flooring Wood, Hardwood
Fireplaces Number 1
Fireplaces Type Living Room
Appliance Range, Dishwasher, Refrigerator, Washer, Dryer, Utility Connections for Gas Range, Utility Connections for Gas Oven, Utility Connections for Electric Dryer
Laundry In Basement, Washer Hookup
Exterior
Exterior Feature Storage
Community Features Shopping, Park, Walk/Jog Trails, Golf, Conservation Area, Highway Access, House of Worship, Public School, T-Station
Utilities Available for Gas Range, for Gas Oven, for Electric Dryer, Washer Hookup
Waterfront Description Beach Front, Ocean, 1 to 2 Mile To Beach, Beach Ownership(Public)
Roof Type Shingle
Total Parking Spaces 4
Garage No
Building
Lot Description Sloped
Foundation Concrete Perimeter
Sewer Public Sewer
Water Public
Schools
Elementary Schools Memorial
Middle Schools Mersd
High Schools Mersd
Read Less Info
Want to know what your home might be worth? Contact us for a FREE valuation!

Our team is ready to help you sell your home for the highest possible price ASAP
Bought with Nancy Judge • Keller Williams Realty Evolution
GET MORE INFORMATION





