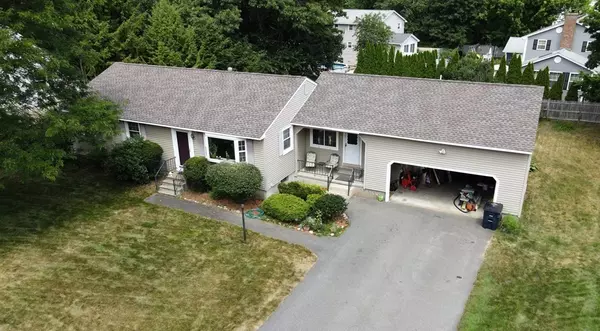For more information regarding the value of a property, please contact us for a free consultation.
Key Details
Sold Price $435,000
Property Type Single Family Home
Sub Type Single Family Residence
Listing Status Sold
Purchase Type For Sale
Square Footage 2,444 sqft
Price per Sqft $177
MLS Listing ID 73021078
Sold Date 11/04/22
Style Ranch
Bedrooms 5
Full Baths 2
HOA Y/N false
Year Built 1973
Annual Tax Amount $7,105
Tax Year 2021
Lot Size 0.340 Acres
Acres 0.34
Property Description
This 4-5 bedroom is situated in a lovely residential neighborhood. So close to everything yet nestled in your own quintessential hometown neighborhood where the street weave with each other for enjoyable walks and hold epic childhood dreams of bike riding and trick or treating. Close to RT 3 this is a commuters' dream. This home boasts room for the largest of families with generous size bedrooms, 2 baths, central air, attached garage, spacious kitchen, sunroom/den and formal living room. Primary Suit includes a large walk in closet and a 3/4 bath. Make the most of your living space with a walk-out finished basement. Large recreation room, family room and even a 5th bedroom or office. Still there is more room for storage.Home has new heating system, newer hot water tank and architectural shingles. This corner loft is fenced in and has a large garden space.seller to find suitable housing. Showings begin at the open house this Saturday, August 6th from 10am - 12 noon.
Location
State NH
County Hillsborough
Zoning R-18
Direction GPS
Rooms
Basement Full, Finished, Partially Finished, Walk-Out Access, Interior Entry
Primary Bedroom Level First
Interior
Interior Features Sun Room, Game Room
Heating Central, Baseboard, Natural Gas
Cooling Central Air
Flooring Carpet, Laminate
Appliance Range, Dishwasher, Refrigerator, Range Hood, Gas Water Heater, Utility Connections for Gas Range, Utility Connections for Gas Oven, Utility Connections for Gas Dryer
Laundry Washer Hookup
Exterior
Exterior Feature Garden
Garage Spaces 1.0
Fence Fenced/Enclosed
Community Features Public Transportation, Shopping, Park, Walk/Jog Trails, Medical Facility, Bike Path, Highway Access, Private School, Public School, University
Utilities Available for Gas Range, for Gas Oven, for Gas Dryer, Washer Hookup
Waterfront false
Roof Type Shingle
Parking Type Attached, Paved Drive, Off Street, Paved
Total Parking Spaces 5
Garage Yes
Building
Lot Description Corner Lot, Cleared, Level
Foundation Concrete Perimeter
Sewer Public Sewer
Water Public
Others
Senior Community false
Acceptable Financing Contract
Listing Terms Contract
Read Less Info
Want to know what your home might be worth? Contact us for a FREE valuation!

Our team is ready to help you sell your home for the highest possible price ASAP
Bought with Janet Cramb • LAER Realty Partners / Janet Cramb & Company
GET MORE INFORMATION





