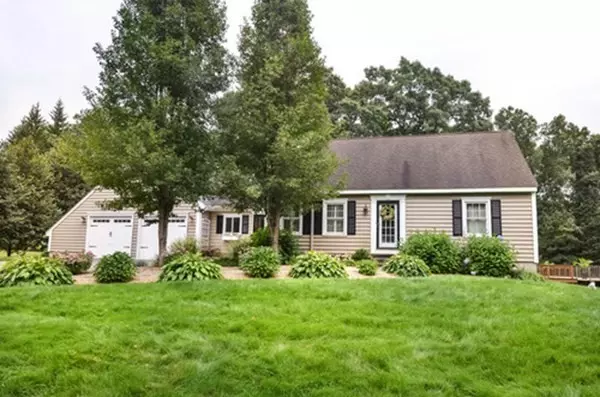For more information regarding the value of a property, please contact us for a free consultation.
Key Details
Sold Price $622,500
Property Type Single Family Home
Sub Type Single Family Residence
Listing Status Sold
Purchase Type For Sale
Square Footage 2,498 sqft
Price per Sqft $249
MLS Listing ID 73036746
Sold Date 10/25/22
Style Cape
Bedrooms 4
Full Baths 2
Year Built 1987
Annual Tax Amount $6,551
Tax Year 2022
Lot Size 0.970 Acres
Acres 0.97
Property Description
Charming 4 bed/ 2 bath Cape nestled on a dead end street, abutting the town park and elementary school. With a beautifully maintained yard this home has so much to offer. Inside you will find an updated kitchen/dining combo with granite countertops, SS appliances, and a great breakfast bar. The open floor plan leads you into the spacious living room or the bright sunroom with ductless propane fireplace for the colder months. The first floor is rounded out with a full bath, Master bedroom and guest bedroom. Upstairs you will find 2 additional oversized bedrooms and another full bath. The finished basement offers a large family room with wet bar, laundry room, and exercise room. The irrigated yard is an oasis of plants, decorative landscaping, patio, and a beautiful above ground pool with attached deck. Updates include: Windows & Siding (2018), 4 Minisplit Heat/AC Units (2018 & 2022), New Pool liner & Pump (2022). OPEN HOUSE SAT & SUN 9/17 12pm-2pm. Offers, if any, due Tues. 9/20 @ 5pm
Location
State MA
County Worcester
Zoning Res
Direction Google Maps - Pleasant St to Keyes Rd. please drive slowly on Keyes Rd, kids at play.
Rooms
Family Room Ceiling Fan(s), Flooring - Wall to Wall Carpet, Wet Bar, Recessed Lighting
Basement Full
Primary Bedroom Level Main
Dining Room Flooring - Hardwood, Open Floorplan, Lighting - Overhead
Kitchen Ceiling Fan(s), Flooring - Hardwood, Countertops - Stone/Granite/Solid, Breakfast Bar / Nook, Open Floorplan, Recessed Lighting, Stainless Steel Appliances, Lighting - Overhead
Interior
Interior Features Ceiling Fan(s), Closet, Lighting - Overhead, Sun Room, Exercise Room
Heating Electric Baseboard, Electric, Propane, Fireplace(s)
Cooling Heat Pump, 3 or More
Flooring Wood, Tile, Carpet, Flooring - Hardwood, Flooring - Wall to Wall Carpet
Appliance Range, Dishwasher, Microwave, Refrigerator, Electric Water Heater, Utility Connections for Electric Range, Utility Connections for Electric Dryer
Laundry In Basement, Washer Hookup
Exterior
Exterior Feature Sprinkler System, Decorative Lighting
Garage Spaces 2.0
Fence Invisible
Pool Above Ground
Community Features Shopping, Park, Walk/Jog Trails, Conservation Area, Highway Access, Public School
Utilities Available for Electric Range, for Electric Dryer, Washer Hookup
Roof Type Shingle
Total Parking Spaces 8
Garage Yes
Private Pool true
Building
Lot Description Wooded, Level
Foundation Concrete Perimeter
Sewer Private Sewer
Water Private, Shared Well
Architectural Style Cape
Schools
Elementary Schools Berlin Memorial
Middle Schools Tahanto
High Schools Tahanto
Read Less Info
Want to know what your home might be worth? Contact us for a FREE valuation!

Our team is ready to help you sell your home for the highest possible price ASAP
Bought with Jim Black Group • eXp Realty




