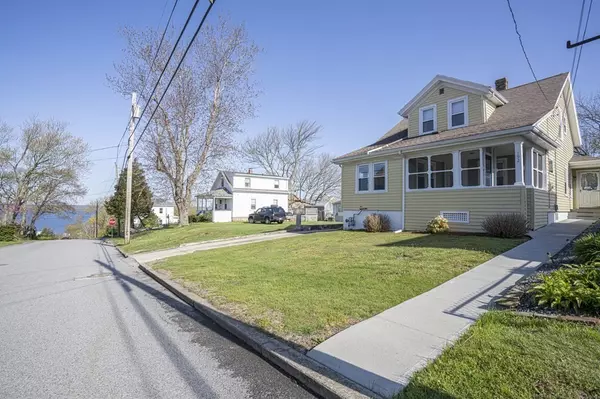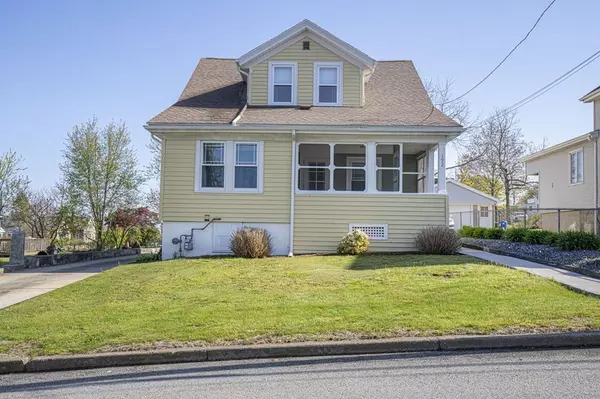For more information regarding the value of a property, please contact us for a free consultation.
Key Details
Sold Price $404,900
Property Type Single Family Home
Sub Type Single Family Residence
Listing Status Sold
Purchase Type For Sale
Square Footage 2,040 sqft
Price per Sqft $198
Subdivision North Tiverton
MLS Listing ID 72977451
Sold Date 11/01/22
Style Colonial
Bedrooms 3
Full Baths 2
HOA Y/N false
Year Built 1950
Annual Tax Amount $3,857
Tax Year 2021
Lot Size 7,405 Sqft
Acres 0.17
Property Description
BEAUTIFUL VIEWS OF MT HOPE BAY & BRIDGE. Stately home w/ a commanding view of the bay. Large, updated eat-in KIT complete w/ new floors, cabinetry, GRANITE COUNTERS, custom backsplash, & new appliances. PLENTY OF SPACE TO ENTERTAIN. An OPEN FLOOR PLAN DR & OVERSIZED LR w/ high ceilings & views of the bay w/ refinished HW FLOORS. 1st floor office ideal for working from home w/ plenty of windows for natural light & summer breezes. Full-sized screened porch is great for summertime meals. Upstairs boasts a remodeled BA w/ barn door & 3BRs. BR1 has original custom built-in storage. BR2 comes with 2 closets, including a walk-in. BR3 has refinished HW FLOORS & an amazing view all the way to PVD. Finished lower level offers additional heated living space, storage, workshop, laundry, & exterior access. Lg deck great for BBQ & lg gatherings. Easy yard leaves more time for play. Over-sized, detached 2-car garage. Quick access to shopping, restaurants, beaches, 195/24. A great place to call home.
Location
State RI
County Newport
Zoning R30
Direction Main Rd to Hilton Street between Carpenter and Cliff Streets.
Rooms
Family Room Closet, Open Floorplan
Basement Full, Partially Finished, Interior Entry, Sump Pump, Concrete
Primary Bedroom Level Second
Dining Room Flooring - Hardwood, Chair Rail, Open Floorplan
Kitchen Flooring - Vinyl, Countertops - Stone/Granite/Solid, Breakfast Bar / Nook, Deck - Exterior, Exterior Access, Recessed Lighting, Remodeled, Lighting - Pendant, Lighting - Overhead, Beadboard
Interior
Interior Features High Speed Internet Hookup, Closet, Office, Game Room, Internet Available - Broadband
Heating Central, Baseboard, Natural Gas
Cooling Window Unit(s)
Flooring Tile, Carpet, Hardwood, Wood Laminate, Flooring - Hardwood
Appliance Range, Trash Compactor, Refrigerator, Washer, Dryer, Gas Water Heater, Tank Water Heater, Utility Connections for Electric Range, Utility Connections for Electric Dryer
Laundry In Basement, Washer Hookup
Exterior
Exterior Feature Rain Gutters
Garage Spaces 2.0
Community Features Shopping, Tennis Court(s), Park, Walk/Jog Trails, Stable(s), Conservation Area, Highway Access, House of Worship, Marina, Public School
Utilities Available for Electric Range, for Electric Dryer, Washer Hookup
View Y/N Yes
View Scenic View(s)
Roof Type Shingle
Total Parking Spaces 6
Garage Yes
Building
Lot Description Level
Foundation Concrete Perimeter
Sewer Private Sewer
Water Public
Architectural Style Colonial
Schools
Elementary Schools Pocasset
Middle Schools Tms
High Schools Ths
Others
Senior Community false
Acceptable Financing Contract
Listing Terms Contract
Read Less Info
Want to know what your home might be worth? Contact us for a FREE valuation!

Our team is ready to help you sell your home for the highest possible price ASAP
Bought with The Ponte Group • Keller Williams South Watuppa




