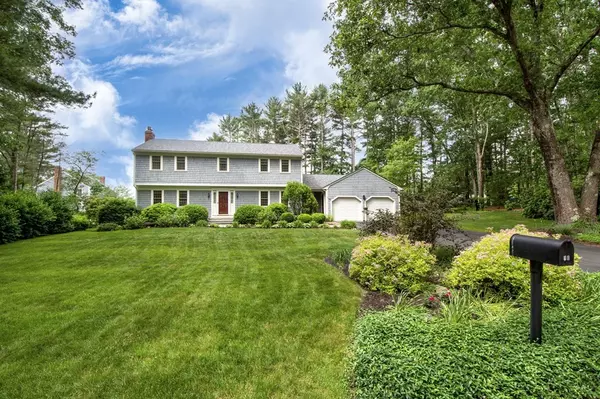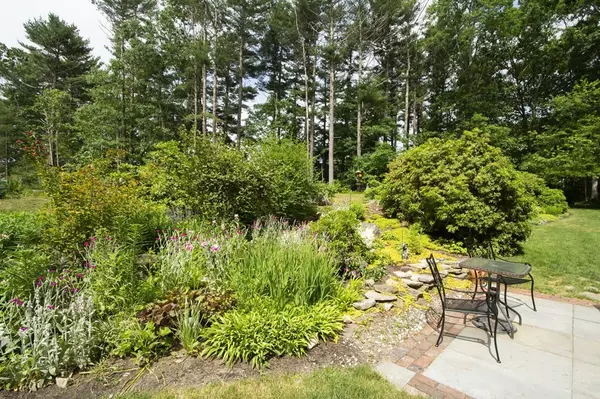For more information regarding the value of a property, please contact us for a free consultation.
Key Details
Sold Price $879,000
Property Type Single Family Home
Sub Type Single Family Residence
Listing Status Sold
Purchase Type For Sale
Square Footage 2,219 sqft
Price per Sqft $396
MLS Listing ID 73014963
Sold Date 10/20/22
Style Colonial
Bedrooms 4
Full Baths 2
Half Baths 1
HOA Y/N false
Year Built 1968
Annual Tax Amount $8,004
Tax Year 2022
Lot Size 0.920 Acres
Acres 0.92
Property Description
There is a tranquility and beauty about this lovely colonial that welcomes and endures! Beautiful shiny floors, sparkly windows -- built in cabinetry and shelving everywhere -- the most amazing gardens and plantings and a majestic tree line that is breathtaking. This home is "perfectly maintained". Living room with fireplace and gracious dining room and updated kitchen and great family space. Four spacious bedrooms - Main bedroom has wonderful dressing room and bath; three additional bedrooms have custom built-ins. The basement is amazing with spaces that accommodate crafting of all kinds, sports watching and socializing and a separate space for all things workshop! The outdoor property is a pure nature lovers delight -- so much to see and do.
Location
State MA
County Plymouth
Zoning RC
Direction Tremont to Lantern
Rooms
Family Room Flooring - Hardwood, French Doors, High Speed Internet Hookup
Basement Full, Finished, Interior Entry, Bulkhead
Primary Bedroom Level Second
Dining Room Closet/Cabinets - Custom Built, Flooring - Hardwood, French Doors
Kitchen Closet, Closet/Cabinets - Custom Built, Flooring - Hardwood, Dining Area, Pantry, Countertops - Stone/Granite/Solid, French Doors, Cabinets - Upgraded, Exterior Access, Open Floorplan, Remodeled, Lighting - Overhead
Interior
Interior Features Closet/Cabinets - Custom Built, Cable Hookup, Lighting - Overhead, Great Room, Internet Available - Unknown
Heating Baseboard, Natural Gas
Cooling Window Unit(s)
Flooring Hardwood, Flooring - Vinyl
Fireplaces Number 1
Fireplaces Type Living Room
Appliance Oven, Dishwasher, Disposal, Microwave, Countertop Range, Refrigerator
Laundry In Basement
Exterior
Exterior Feature Rain Gutters, Garden
Garage Spaces 2.0
Community Features Public Transportation, Shopping, Walk/Jog Trails, Golf, Bike Path, Conservation Area, Highway Access, Marina
Waterfront Description Beach Front
Total Parking Spaces 6
Garage Yes
Building
Lot Description Corner Lot, Wooded
Foundation Concrete Perimeter
Sewer Private Sewer
Water Public
Architectural Style Colonial
Schools
Elementary Schools Chandler/Alden
Middle Schools Duxbury Middle
High Schools Duxbury High
Others
Senior Community false
Read Less Info
Want to know what your home might be worth? Contact us for a FREE valuation!

Our team is ready to help you sell your home for the highest possible price ASAP
Bought with Liz Bone Team • South Shore Sotheby's International Realty




