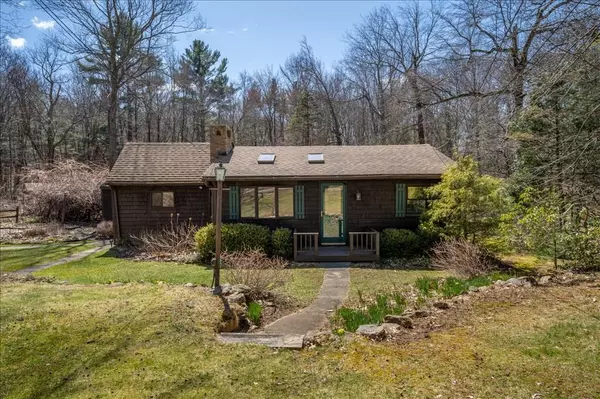For more information regarding the value of a property, please contact us for a free consultation.
Key Details
Sold Price $192,000
Property Type Single Family Home
Sub Type Single Family Residence
Listing Status Sold
Purchase Type For Sale
Square Footage 1,368 sqft
Price per Sqft $140
MLS Listing ID 72962451
Sold Date 10/17/22
Style Ranch
Bedrooms 2
Full Baths 1
HOA Fees $6/ann
HOA Y/N true
Year Built 1962
Annual Tax Amount $3,763
Tax Year 2021
Lot Size 6.430 Acres
Acres 6.43
Property Description
Offer DEADLINE Sept 12, 2022 at 3 PM.This rustic ranch style home is situated on a lovely 6+ acre parcel with a small brook running through the backyard. Property has been loved through the years by its owners but requires someone to bring it to the next level. The home is charming with lots of wood detail and high beamed ceilings. The kitchen has been updated and offers some stainless steel appliances and upgraded counters with an island and window seat overlooking the yard. The pellet stove helps keep things toasty during the cooler months. The living room features newer carpeting and a fireplace and there are 2 bedrooms and a generous bathroom as well as a den area with sliders to the peaceful backyard. The adjoining building currently has a hot tub but offers many possibilities. A newer shed and a 2 car garage, stunning landscaping done by the seller herself as well as deeded beach rights. Title 5 failed&will be buyer's responsibility. Seller is looking for cash offers only
Location
State MA
County Hampden
Zoning x
Direction Stafford Rd to Union to Walker
Rooms
Family Room Ceiling Fan(s), Flooring - Laminate
Basement Crawl Space
Primary Bedroom Level First
Dining Room Wood / Coal / Pellet Stove, Beamed Ceilings, Flooring - Laminate, Window(s) - Picture
Kitchen Wood / Coal / Pellet Stove, Beamed Ceilings, Flooring - Laminate, Kitchen Island, Country Kitchen, Remodeled, Stainless Steel Appliances
Interior
Interior Features Central Vacuum
Heating Baseboard, Oil
Cooling None
Flooring Wood, Tile, Carpet
Fireplaces Number 1
Appliance Water Heater, Range, Refrigerator, Washer, Dryer
Exterior
Exterior Feature Deck - Wood, Balcony, Hot Tub/Spa, Storage, Garden
Garage Spaces 2.0
Waterfront false
Waterfront Description Beach Front,Lake/Pond,1/10 to 3/10 To Beach,Beach Ownership(Association,Deeded Rights)
Roof Type Shingle
Parking Type Detached, Storage, Garage Faces Side, Paved Drive, Off Street
Total Parking Spaces 5
Garage Yes
Building
Foundation Other
Sewer Private Sewer
Water Private
Others
Senior Community false
Read Less Info
Want to know what your home might be worth? Contact us for a FREE valuation!

Our team is ready to help you sell your home for the highest possible price ASAP
Bought with Jason Etting • Williams & Stuart Real Estate
GET MORE INFORMATION



