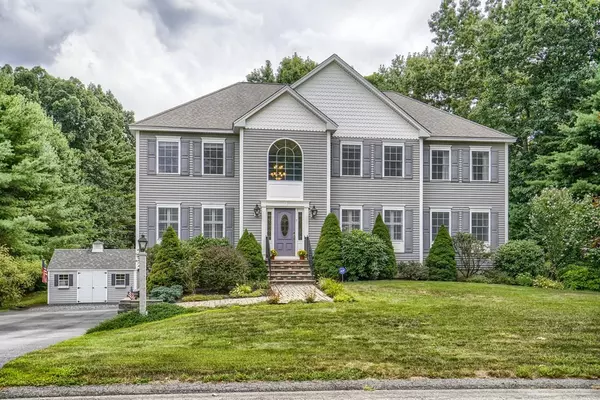For more information regarding the value of a property, please contact us for a free consultation.
Key Details
Sold Price $883,000
Property Type Single Family Home
Sub Type Single Family Residence
Listing Status Sold
Purchase Type For Sale
Square Footage 3,946 sqft
Price per Sqft $223
MLS Listing ID 73025194
Sold Date 10/14/22
Style Colonial
Bedrooms 4
Full Baths 2
Half Baths 1
HOA Y/N false
Year Built 2002
Annual Tax Amount $11,616
Tax Year 2021
Lot Size 2.000 Acres
Acres 2.0
Property Description
Location is a top criteria on a home search and this one is a hole in One! Conveniently located close to Major Routes, Shopping, Dining, Tuscan Village plus minutes to Mass Border. This stately home is Situated on 2 Acres Nestled in a Cul-de-sac Neighborhood very close to a Golf Course, pack your clubs. Upon entry you are greeted in the grand foyer with granite flooring, a turned staircase and custom woodworking throughout, perfect for those holiday photos. Well appointed kitchen High-End Appliances center Island Built for Entertaining opens to a family room with custom built-ins and gas fireplace surrounded in detailed custom woodwork. Dual sliders leading to the expansive composite deck and backyard. Second floor boasts hardwood flooring throughout all 4 spacious bedrooms. The primary bedroom is front to back and includes an oversize bathroom, tray ceiling, and walk in closet. This home has Natural Gas Heating, Central Air, Auto Standby Generator, Central Vacuum, Irrigation.
Location
State NH
County Rockingham
Zoning res
Direction Concord Coach or Silver Brook to Lamplighter to Surrey
Rooms
Family Room Flooring - Wall to Wall Carpet
Basement Full, Partially Finished, Walk-Out Access, Garage Access
Primary Bedroom Level Second
Dining Room Flooring - Hardwood
Kitchen Flooring - Wood, Slider
Interior
Interior Features Dining Area, Slider, Kitchen, Game Room, Central Vacuum, High Speed Internet
Heating Forced Air
Cooling Central Air
Flooring Tile, Carpet, Hardwood, Flooring - Hardwood
Fireplaces Number 1
Fireplaces Type Family Room
Appliance Range, Oven, Dishwasher, Microwave, Countertop Range, Refrigerator, Washer, Dryer, Vacuum System, Gas Water Heater, Utility Connections for Electric Range, Utility Connections for Electric Oven, Utility Connections for Electric Dryer
Exterior
Exterior Feature Storage, Professional Landscaping, Sprinkler System, Stone Wall
Garage Spaces 2.0
Community Features Shopping, Golf, Highway Access
Utilities Available for Electric Range, for Electric Oven, for Electric Dryer, Generator Connection
Waterfront false
Roof Type Shingle
Parking Type Under, Paved Drive
Total Parking Spaces 10
Garage Yes
Building
Lot Description Wooded
Foundation Concrete Perimeter
Sewer Private Sewer
Water Private
Schools
Elementary Schools Soule
Middle Schools Woodbury
High Schools Salem
Read Less Info
Want to know what your home might be worth? Contact us for a FREE valuation!

Our team is ready to help you sell your home for the highest possible price ASAP
Bought with Non Member • Non Member Office
GET MORE INFORMATION





