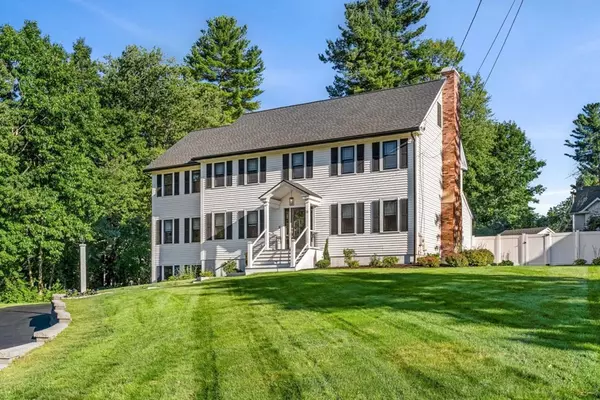For more information regarding the value of a property, please contact us for a free consultation.
Key Details
Sold Price $875,000
Property Type Single Family Home
Sub Type Single Family Residence
Listing Status Sold
Purchase Type For Sale
Square Footage 3,812 sqft
Price per Sqft $229
Subdivision South Nashua
MLS Listing ID 73033608
Sold Date 10/13/22
Style Colonial
Bedrooms 5
Full Baths 2
Half Baths 1
HOA Y/N false
Year Built 1986
Annual Tax Amount $11,046
Tax Year 2021
Lot Size 0.510 Acres
Acres 0.51
Property Description
Completely renovated dream home in desirable Bicentennial School district! The main level with open floor plan has solid hardwood throughout. The bright and airy kitchen is adorned with white quartz counters, all new s/s appliances & modern white tile backsplash. Off the main level is a new over-sized composite deck leading to your backyard oasis. Refinished gunite saltwater pool, with new heater and new filter system. The second level has 4 bedrooms, and 2 fully renovated baths. The master has an ensuite walk-in closet & dream bathroom. Fifth bedroom located off main level with additional half bath. Basement has been fully renovated with a separate gym room and living space, leading to the 2-car garage. New: roof, windows, electric panel, air handler & AC unit for 2nd floor, pool refinish, electric panel, whole-house generator hookup, on-demand tankless water heater, kitchen refinish, kitchen appliances, professional landscaping, front & back composite decks, and much more!
Location
State NH
County Hillsborough
Zoning R18
Direction Rt 3 to E Dunstable Rd, to Bicentennial Dr.
Rooms
Family Room Flooring - Hardwood
Basement Full, Finished, Walk-Out Access, Interior Entry, Garage Access
Primary Bedroom Level Second
Dining Room Flooring - Hardwood, Open Floorplan
Kitchen Flooring - Hardwood, Countertops - Upgraded, Kitchen Island, Deck - Exterior, Exterior Access, Open Floorplan, Recessed Lighting, Remodeled
Interior
Heating Central, Forced Air, Natural Gas
Cooling Central Air, Dual
Flooring Tile, Carpet, Hardwood, Other
Fireplaces Number 2
Fireplaces Type Living Room
Appliance Dishwasher, Disposal, Microwave, Refrigerator, Washer, Dryer, Wine Refrigerator, Range Hood, Gas Water Heater, Tank Water Heaterless, Plumbed For Ice Maker, Utility Connections for Gas Range, Utility Connections for Electric Dryer
Laundry Washer Hookup
Exterior
Exterior Feature Storage, Professional Landscaping, Sprinkler System
Garage Spaces 2.0
Fence Fenced/Enclosed, Fenced
Pool In Ground
Community Features Public Transportation, Shopping, Pool, Walk/Jog Trails, Medical Facility, Highway Access, House of Worship, Private School, Public School, Sidewalks
Utilities Available for Gas Range, for Electric Dryer, Washer Hookup, Icemaker Connection
Waterfront false
Roof Type Shingle
Parking Type Under, Storage, Paved
Total Parking Spaces 10
Garage Yes
Private Pool true
Building
Lot Description Cleared
Foundation Concrete Perimeter
Sewer Public Sewer
Water Public
Schools
Elementary Schools Bicentennial
Read Less Info
Want to know what your home might be worth? Contact us for a FREE valuation!

Our team is ready to help you sell your home for the highest possible price ASAP
Bought with Jason Saphire • www.HomeZu.com
GET MORE INFORMATION





