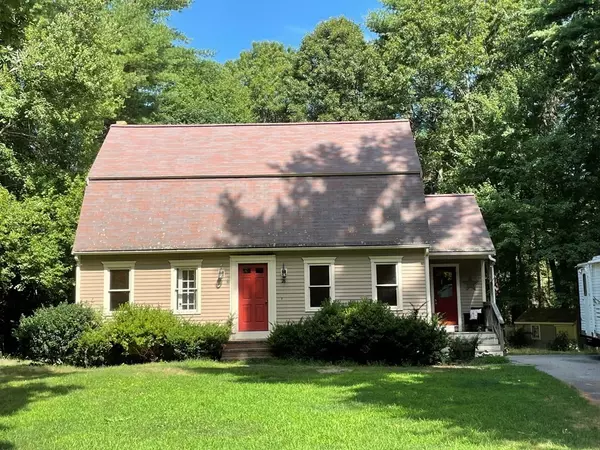For more information regarding the value of a property, please contact us for a free consultation.
Key Details
Sold Price $522,810
Property Type Single Family Home
Sub Type Single Family Residence
Listing Status Sold
Purchase Type For Sale
Square Footage 1,728 sqft
Price per Sqft $302
MLS Listing ID 73023861
Sold Date 10/04/22
Style Cape, Gambrel /Dutch
Bedrooms 3
Full Baths 1
Half Baths 1
HOA Y/N false
Year Built 1993
Annual Tax Amount $7,293
Tax Year 2022
Lot Size 3.090 Acres
Acres 3.09
Property Description
NEWCOMB'S MILL - one of Kingston's favorite neighborhoods. Private home on 3+ acres. 3 bedroom, 2 bath dutch gambrel. Spacious living room with lots of natural light. Kitchen with granite countertops and island with countertop seating opens to a great space with fireplace that can be used as dining area or another living room. Versatile layout. Another living space that could be used as dining room, den or a 1st floor bedroom. 1st floor laundry. Hardwood flooring throughout 1st floor. 6 miles to Grey's Beach with playground, tennis court, basketball court, restrooms, pavilions with picnic tables, and of course, the BEACH! ($15-20 for resident beach sticker). Be sure to check out the video. Are you ready to make this your home? Set up a showing TODAY!
Location
State MA
County Plymouth
Zoning Res
Direction West Street to Newcomb's Mill to Sherry Lane to Lot Phillips Road
Rooms
Family Room Flooring - Hardwood, Exterior Access, Lighting - Overhead
Basement Partially Finished
Primary Bedroom Level Second
Dining Room Flooring - Hardwood, French Doors
Kitchen Flooring - Hardwood, Countertops - Stone/Granite/Solid, Kitchen Island
Interior
Interior Features Play Room
Heating Baseboard, Oil
Cooling None
Flooring Carpet, Hardwood, Flooring - Wall to Wall Carpet
Fireplaces Number 1
Fireplaces Type Family Room
Appliance Range, Dishwasher, Oil Water Heater, Utility Connections for Electric Range, Utility Connections for Electric Oven
Laundry First Floor
Exterior
Community Features Public Transportation, Shopping, Walk/Jog Trails, Highway Access, Public School, Sidewalks
Utilities Available for Electric Range, for Electric Oven
Waterfront Description Beach Front, Harbor, Beach Ownership(Other (See Remarks))
Roof Type Shingle
Total Parking Spaces 5
Garage No
Building
Lot Description Wooded
Foundation Concrete Perimeter
Sewer Private Sewer
Water Public
Schools
Elementary Schools Kingston Elem
Middle Schools Kingston Interm
High Schools Silver Lake Hs
Others
Senior Community false
Read Less Info
Want to know what your home might be worth? Contact us for a FREE valuation!

Our team is ready to help you sell your home for the highest possible price ASAP
Bought with Jeannie Cullati • Coldwell Banker Realty - Milton
GET MORE INFORMATION





