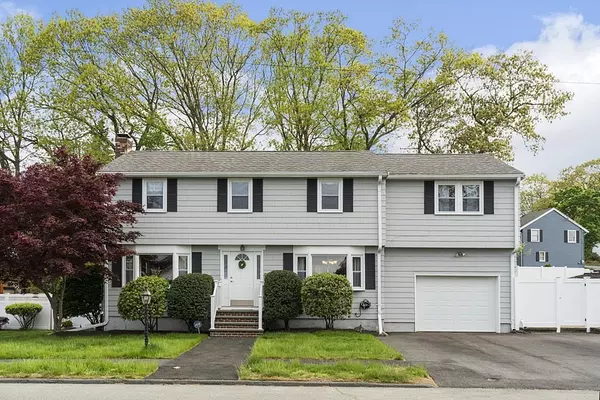For more information regarding the value of a property, please contact us for a free consultation.
Key Details
Sold Price $750,000
Property Type Single Family Home
Sub Type Single Family Residence
Listing Status Sold
Purchase Type For Sale
Square Footage 3,026 sqft
Price per Sqft $247
Subdivision Rolling Hills
MLS Listing ID 72993498
Sold Date 09/16/22
Style Garrison
Bedrooms 4
Full Baths 2
HOA Y/N false
Year Built 1965
Annual Tax Amount $6,192
Tax Year 2022
Lot Size 10,018 Sqft
Acres 0.23
Property Description
Come see this beautifully maintained home located in a quiet neighborhood in the Rolling Hills area with easy access to area highways, shopping and restaurants! The thoughtfully designed kitchen has stainless steel appliances, granite counter tops & an over-sized island that separates the ample sized dining room. Enter the main living room with a working fireplace & large windows for plenty of natural lighting, connected to an additional family room that could be used as a bedroom or sun room with its direct access to the back deck. The 2nd floor hosts 4 bedrooms, including a large master with custom closets, laundry room, and a full bath jacuzzi. Need more space? Head to the finished basement with 2 large rooms & 20+ft of closet/storage space. If you enjoy hosting, this home was designed for entertaining with its large deck, paved patio and heated in-ground pool with a new liner & cover in 2019. New fence and asphalt done last summer. This home is certainly not one to miss!
Location
State MA
County Essex
Area West Peabody
Zoning R1B
Direction Lowell St. to Priscilla, left on Albert to the end, right on Nancy to Judith
Rooms
Family Room Bathroom - Full, Cathedral Ceiling(s), Flooring - Hardwood, Cable Hookup, Exterior Access
Basement Full, Finished, Bulkhead, Concrete
Primary Bedroom Level Second
Dining Room Closet, Flooring - Wood, Crown Molding
Kitchen Flooring - Stone/Ceramic Tile, Dining Area, Balcony - Exterior, Countertops - Stone/Granite/Solid, Countertops - Upgraded, Kitchen Island, Cabinets - Upgraded, Recessed Lighting, Stainless Steel Appliances, Crown Molding
Interior
Interior Features Exercise Room, Bonus Room, Sauna/Steam/Hot Tub
Heating Central, Baseboard
Cooling Central Air
Flooring Carpet, Hardwood
Fireplaces Number 1
Fireplaces Type Living Room
Appliance Oven, Dishwasher, Disposal, Microwave, Countertop Range, Refrigerator, Freezer, Washer, Dryer, Gas Water Heater, Utility Connections for Electric Oven
Laundry Laundry Closet, Second Floor
Exterior
Exterior Feature Storage
Garage Spaces 1.0
Fence Fenced
Pool Pool - Inground Heated
Community Features Shopping, Park, Walk/Jog Trails, Bike Path, Highway Access, Public School
Utilities Available for Electric Oven
Roof Type Shingle
Total Parking Spaces 8
Garage Yes
Private Pool true
Building
Lot Description Level
Foundation Concrete Perimeter
Sewer Public Sewer
Water Public
Schools
Elementary Schools Mccarthy
Middle Schools Higgins
High Schools Vmhs
Read Less Info
Want to know what your home might be worth? Contact us for a FREE valuation!

Our team is ready to help you sell your home for the highest possible price ASAP
Bought with Jesse Freire • Coldwell Banker Realty - Beverly
GET MORE INFORMATION





