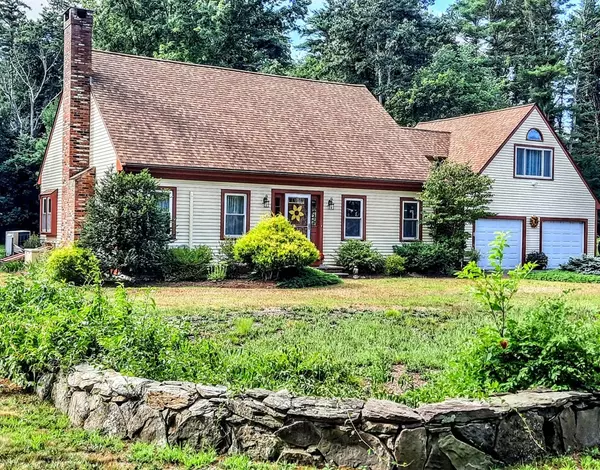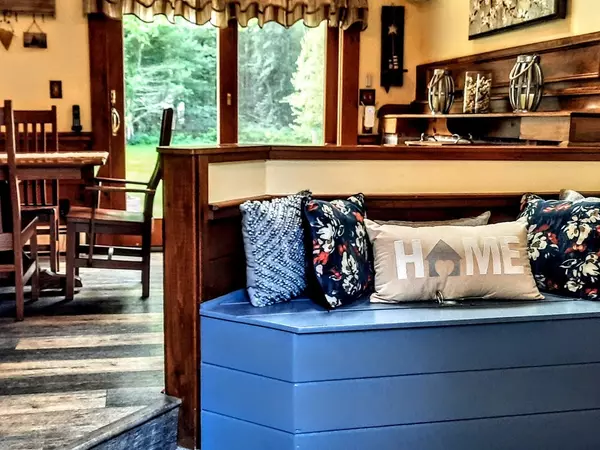For more information regarding the value of a property, please contact us for a free consultation.
Key Details
Sold Price $735,000
Property Type Single Family Home
Sub Type Single Family Residence
Listing Status Sold
Purchase Type For Sale
Square Footage 2,804 sqft
Price per Sqft $262
MLS Listing ID 73023277
Sold Date 10/03/22
Style Cape
Bedrooms 3
Full Baths 1
Half Baths 1
HOA Y/N false
Year Built 1988
Annual Tax Amount $7,902
Tax Year 2022
Lot Size 1.190 Acres
Acres 1.19
Property Description
3 BDRM Cape w/ detailed craftsmanship throughout. BRAND NEW Sump Pump/Fr. Drain, Gas Generator. Newer W/H, furnace, roof. Enter in via slider to Mudrm area w/ built-in storage bench, garage access. One step up into D/A w/ slider to patio & back yard, flows into KIT w/ granite countertops/backsplash, recessed lighting, Bosch appliances. Custom wdwork/wainscotting & LVT throughout. Formal D/R w/ beautiful h/wd flooring. L/R w/ F/P, tons of great light, open to office/playroom w/ b/y access. 1/2 Bath w/ laundry, pantry & coat closet complete 1st level. 2nd FLR w/ newer carpet throughout, includes M/Bdrm w/ multiple closets, entry to F/Bath - w/ jacuzzi, bath/shower unit, granite double vanity, tile flooring, 2 additional Bdrms. Catwalk loft overlooks D/R into huge dormered Bonus Rm over 2 stall attached Garage - separate entrance, carpet, recessed lighting, storage closets, great light! Back yard w/ custom patio, pool/decking, level lot, gutter guards. ASSUMABLE VA LOAN. This is the ONE!
Location
State MA
County Plymouth
Zoning na
Direction Main St. to Rt. 106W (Wapping Rd.)
Rooms
Basement Full, Bulkhead
Primary Bedroom Level Second
Dining Room Ceiling Fan(s), Flooring - Hardwood, Wainscoting
Kitchen Dining Area, Countertops - Stone/Granite/Solid, Exterior Access, Open Floorplan, Recessed Lighting, Remodeled, Slider
Interior
Interior Features Slider, Crown Molding, Ceiling Fan(s), Closet, Attic Access, Recessed Lighting, Home Office, Bonus Room
Heating Baseboard, Electric, Propane
Cooling Ductless
Flooring Tile, Vinyl, Carpet, Hardwood, Flooring - Laminate, Flooring - Wall to Wall Carpet
Fireplaces Number 1
Fireplaces Type Living Room
Appliance Range, Dishwasher, Microwave, Refrigerator, Washer, Dryer, Propane Water Heater
Laundry First Floor
Exterior
Exterior Feature Rain Gutters, Storage
Garage Spaces 2.0
Pool Above Ground
Community Features Public Transportation, Shopping, Park, Walk/Jog Trails, Medical Facility, Laundromat, Bike Path, Conservation Area, Highway Access, House of Worship, Marina, Private School, Public School, T-Station
Roof Type Shingle
Total Parking Spaces 9
Garage Yes
Private Pool true
Building
Lot Description Level
Foundation Concrete Perimeter
Sewer Inspection Required for Sale, Private Sewer
Water Public
Others
Senior Community false
Acceptable Financing Contract
Listing Terms Contract
Read Less Info
Want to know what your home might be worth? Contact us for a FREE valuation!

Our team is ready to help you sell your home for the highest possible price ASAP
Bought with Jennifer Castello • Engel & Volkers, South Shore
GET MORE INFORMATION





