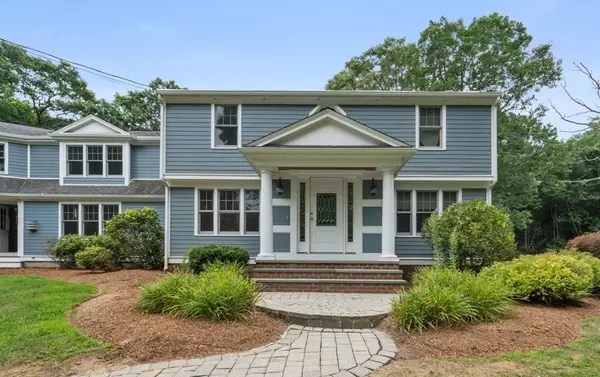For more information regarding the value of a property, please contact us for a free consultation.
Key Details
Sold Price $765,000
Property Type Single Family Home
Sub Type Single Family Residence
Listing Status Sold
Purchase Type For Sale
Square Footage 3,859 sqft
Price per Sqft $198
MLS Listing ID 73017842
Sold Date 09/30/22
Style Colonial
Bedrooms 4
Full Baths 3
Half Baths 1
Year Built 1971
Annual Tax Amount $10,335
Tax Year 2022
Lot Size 2.240 Acres
Acres 2.24
Property Description
Looking for more space? THIS IS THE ONE!! Impressive property with amazing curb appeal in charming Plympton. This home features a bright open floor plan with plenty of natural light.The gourmet kitchen offers granite countertops, stainless steel appliances, custom cabinetry with a large center island, perfect for entertaining! The kitchen flows effortlessly into the great room with vaulted ceilings and a fireplace. Completing the main level is a formal dining room, a formal living room, a home office or playroom, a full bath and a powder room. The second level offers a grand primary wing that expands the length of the 3 car garage - The primary suite offers two walk in closets and a beautiful bathroom with double vanities, a soaking tub and a tiled shower. There are three additional well appointed bedrooms, a full bathroom and a large laundry room that complete the second floor. The private backyard has a gunite pool, outdoor shower and endless possibilities to design your outdoor oasi
Location
State MA
County Plymouth
Zoning R1
Direction Rt 80 to Brook Street
Rooms
Family Room Flooring - Hardwood
Basement Unfinished
Primary Bedroom Level Second
Kitchen Closet/Cabinets - Custom Built, Pantry, Kitchen Island, Stainless Steel Appliances
Interior
Interior Features Bathroom - Tiled With Tub & Shower, Office, Mud Room, Bathroom
Heating Forced Air, Propane
Cooling Central Air
Flooring Tile, Carpet, Laminate, Hardwood, Flooring - Wall to Wall Carpet, Flooring - Stone/Ceramic Tile
Fireplaces Number 2
Fireplaces Type Family Room, Living Room
Appliance Range, Dishwasher, Microwave, Refrigerator, Washer, Dryer, Propane Water Heater, Utility Connections for Gas Range, Utility Connections for Electric Dryer
Laundry Second Floor, Washer Hookup
Exterior
Exterior Feature Storage, Outdoor Shower
Garage Spaces 3.0
Pool In Ground
Community Features Walk/Jog Trails, Highway Access, House of Worship, Public School
Utilities Available for Gas Range, for Electric Dryer, Washer Hookup
Roof Type Shingle
Total Parking Spaces 8
Garage Yes
Private Pool true
Building
Lot Description Easements
Foundation Concrete Perimeter
Sewer Private Sewer
Water Private
Schools
Elementary Schools Dennett Elem
Middle Schools Silver Lake
High Schools Silver Lake
Others
Senior Community false
Acceptable Financing Contract
Listing Terms Contract
Read Less Info
Want to know what your home might be worth? Contact us for a FREE valuation!

Our team is ready to help you sell your home for the highest possible price ASAP
Bought with Beth Davis • Keller Williams Realty Colonial Partners
GET MORE INFORMATION





