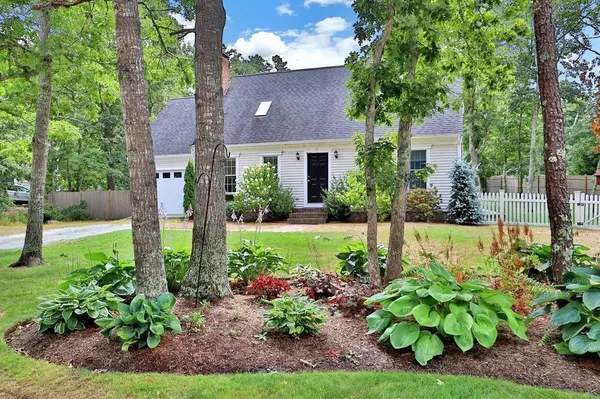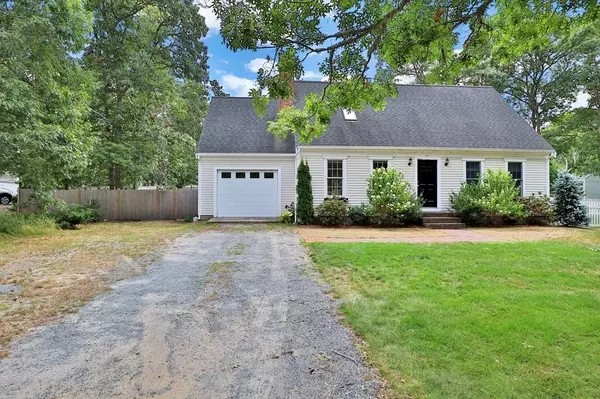For more information regarding the value of a property, please contact us for a free consultation.
Key Details
Sold Price $675,000
Property Type Single Family Home
Sub Type Single Family Residence
Listing Status Sold
Purchase Type For Sale
Square Footage 1,638 sqft
Price per Sqft $412
MLS Listing ID 73018020
Sold Date 09/29/22
Style Cape
Bedrooms 3
Full Baths 2
Year Built 1998
Annual Tax Amount $3,599
Tax Year 2022
Lot Size 0.460 Acres
Acres 0.46
Property Description
Lovely Contemporary Cape Cod with first floor Primary Bedroom Suite including bath and laundry room. Contemporary kitchen with Corian Counters and spacious cabinets. The Living room is accentuated by a vaulted ceiling and a beautiful black slate fireplace. The dining room offers access to the spacious fenced in private yard. Upstairs are 2 adequate sized bedrooms and a full bath. There is an unfinished area over the garage for storage. and or possible expansion. Deeded access to path to Pine Pond. Public beaches includes ponds and salt water on the Bay. This is a great property located on a quiet cul de sac. Principal of LLC is related to agent.
Location
State MA
County Barnstable
Zoning RESD.
Direction Satucket Road to Slough Rd to Pine View. 57 on Left
Rooms
Basement Full, Bulkhead, Unfinished
Primary Bedroom Level Main
Dining Room Flooring - Wood, French Doors, Exterior Access, Open Floorplan
Kitchen Flooring - Wood, Dining Area, Countertops - Upgraded, Breakfast Bar / Nook, Recessed Lighting
Interior
Interior Features Other
Heating Baseboard, Natural Gas
Cooling None
Flooring Wood, Tile, Carpet
Fireplaces Number 1
Fireplaces Type Living Room
Appliance Microwave, Countertop Range, Refrigerator, Washer, Dryer, Oil Water Heater, Tank Water Heater, Utility Connections for Electric Range, Utility Connections for Electric Dryer
Laundry Bathroom - Full, Closet - Linen, Flooring - Stone/Ceramic Tile, First Floor, Washer Hookup
Exterior
Exterior Feature Garden
Garage Spaces 1.0
Fence Fenced/Enclosed, Fenced
Community Features Shopping, Park, Walk/Jog Trails, Conservation Area, Highway Access
Utilities Available for Electric Range, for Electric Dryer, Washer Hookup
Waterfront Description Beach Front, Beach Access, Lake/Pond
Roof Type Shingle
Total Parking Spaces 3
Garage Yes
Building
Lot Description Level
Foundation Concrete Perimeter
Sewer Private Sewer
Water Private
Schools
High Schools Nauset
Others
Senior Community false
Acceptable Financing Contract
Listing Terms Contract
Read Less Info
Want to know what your home might be worth? Contact us for a FREE valuation!

Our team is ready to help you sell your home for the highest possible price ASAP
Bought with Vineburgh/DiMella Team • Charlesgate Realty Group, llc
GET MORE INFORMATION





