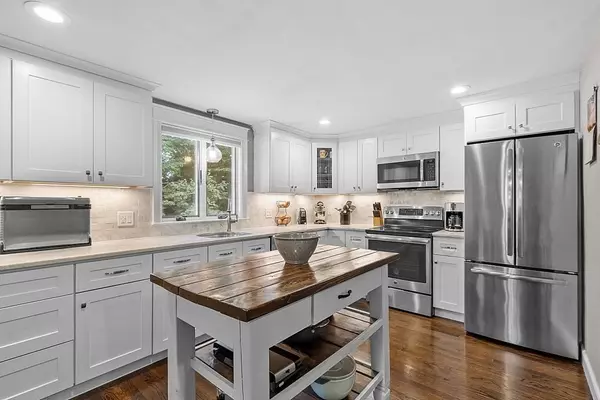For more information regarding the value of a property, please contact us for a free consultation.
Key Details
Sold Price $740,000
Property Type Single Family Home
Sub Type Single Family Residence
Listing Status Sold
Purchase Type For Sale
Square Footage 2,855 sqft
Price per Sqft $259
Subdivision Assabet Heights
MLS Listing ID 73024929
Sold Date 09/28/22
Bedrooms 4
Full Baths 2
HOA Y/N false
Year Built 1965
Annual Tax Amount $10,592
Tax Year 2022
Lot Size 0.390 Acres
Acres 0.39
Property Description
Look no further. This pristine, remodeled tri-level has everything you need in a four-bedroom home. The open floor plan features a large living room with a fireplace, a white eat-in kitchen with leathered granite countertops, marble backsplash, and GE stainless steel appliances. Dining room with custom woodwork and built-in. Hardwood floors throughout the main level and bedroom level. Lower levels feature office space, a full ceramic tiled bathroom, a laundry room with a second refrigerator, and a laundry sink. The great room has a wood-burning fireplace and plenty of storage. The pool bar area walks out to an inground gunite pool with screened pool/changing house, and a large patio surround. The stand-alone shed comes with a lawn mower and a snowblower. Heated two-car garage and a heated driveway. This is a must-see property.Assabet preserve, Rail Trail, and Erikson's ice cream are close by.
Location
State MA
County Middlesex
Zoning R1
Direction Great Road to Fletcher to Riverview
Rooms
Family Room Closet, Flooring - Wall to Wall Carpet
Basement Full, Finished, Walk-Out Access
Primary Bedroom Level Second
Dining Room Closet/Cabinets - Custom Built, Flooring - Hardwood, Window(s) - Picture
Kitchen Flooring - Hardwood, Dining Area, Countertops - Stone/Granite/Solid, Kitchen Island, Cabinets - Upgraded, Recessed Lighting, Stainless Steel Appliances
Interior
Interior Features Office
Heating Baseboard, Oil
Cooling Window Unit(s), Wall Unit(s)
Flooring Wood, Tile, Carpet, Flooring - Wall to Wall Carpet
Fireplaces Number 2
Fireplaces Type Family Room, Living Room
Appliance Microwave, Refrigerator, Washer, Dryer, ENERGY STAR Qualified Refrigerator, ENERGY STAR Qualified Dishwasher, Range - ENERGY STAR, Tank Water Heaterless, Utility Connections for Electric Range, Utility Connections for Electric Dryer
Laundry Electric Dryer Hookup, Washer Hookup, In Basement
Exterior
Exterior Feature Storage
Garage Spaces 2.0
Fence Fenced/Enclosed, Fenced
Pool In Ground
Community Features Shopping, Walk/Jog Trails, Bike Path, Highway Access, House of Worship, Public School
Utilities Available for Electric Range, for Electric Dryer, Washer Hookup
Waterfront false
Roof Type Shingle
Parking Type Under, Paved Drive, Off Street, Paved
Total Parking Spaces 8
Garage Yes
Private Pool true
Building
Lot Description Corner Lot
Foundation Concrete Perimeter
Sewer Public Sewer
Water Public
Others
Senior Community false
Acceptable Financing Contract
Listing Terms Contract
Read Less Info
Want to know what your home might be worth? Contact us for a FREE valuation!

Our team is ready to help you sell your home for the highest possible price ASAP
Bought with Penny Green • RE/MAX Signature Properties
GET MORE INFORMATION





