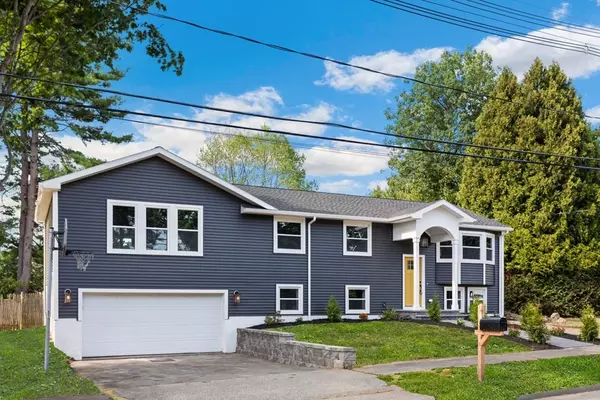For more information regarding the value of a property, please contact us for a free consultation.
Key Details
Sold Price $950,000
Property Type Single Family Home
Sub Type Single Family Residence
Listing Status Sold
Purchase Type For Sale
Square Footage 2,350 sqft
Price per Sqft $404
MLS Listing ID 73026053
Sold Date 09/26/22
Bedrooms 4
Full Baths 3
Year Built 1963
Annual Tax Amount $5,992
Tax Year 2022
Lot Size 0.340 Acres
Acres 0.34
Property Description
Come see this 4 bedroom, 3 bath split entry located in the desirable Brigadoon neighborhood of Middleton. New kitchen with GE stainless appliances, quartz counters and island. New hardwood flooring throughout. New maintenance free vinyl siding, new windows, new interior and exterior doors, new roof, new 2 zone gas heat, new central AC, new septic system. New gas water heater. Beautiful master suite with cathedral ceilings, entertainment center with electric fireplace, full bathroom with dual sinks, linen closet and walk-in closet. Lower level has bedroom, full bath, living room with built in entertainment center. Custom mudroom with lots of storage. Plenty of space for everyone! Outstanding school system. Front and rear photos of lawn are virtual. (Septic system being completed).
Location
State MA
County Essex
Zoning R1A
Direction Route 114 to Meadow Drive
Rooms
Family Room Flooring - Hardwood, Open Floorplan, Recessed Lighting, Remodeled
Basement Full, Finished
Primary Bedroom Level First
Dining Room Flooring - Hardwood, Recessed Lighting, Remodeled, Slider
Kitchen Flooring - Hardwood, Countertops - Stone/Granite/Solid, Kitchen Island, Open Floorplan, Recessed Lighting, Remodeled, Stainless Steel Appliances, Pot Filler Faucet
Interior
Interior Features Mud Room
Heating Forced Air, Natural Gas
Cooling Central Air
Flooring Tile, Hardwood, Flooring - Stone/Ceramic Tile
Fireplaces Number 2
Fireplaces Type Family Room, Master Bedroom
Appliance Range, Dishwasher, Disposal, Trash Compactor, Microwave, Refrigerator, Gas Water Heater, Plumbed For Ice Maker, Utility Connections for Gas Range, Utility Connections for Electric Dryer
Laundry In Basement, Washer Hookup
Exterior
Exterior Feature Rain Gutters
Garage Spaces 2.0
Community Features Public Transportation, Shopping, Golf, Medical Facility, Laundromat, Highway Access
Utilities Available for Gas Range, for Electric Dryer, Washer Hookup, Icemaker Connection
Waterfront false
Roof Type Shingle
Parking Type Attached, Under, Paved Drive, Off Street
Total Parking Spaces 4
Garage Yes
Building
Foundation Concrete Perimeter
Sewer Public Sewer, Private Sewer
Water Public
Schools
Middle Schools Masconomet
High Schools Masconomet
Read Less Info
Want to know what your home might be worth? Contact us for a FREE valuation!

Our team is ready to help you sell your home for the highest possible price ASAP
Bought with Joseph Cipoletta • J. Barrett & Company
GET MORE INFORMATION





