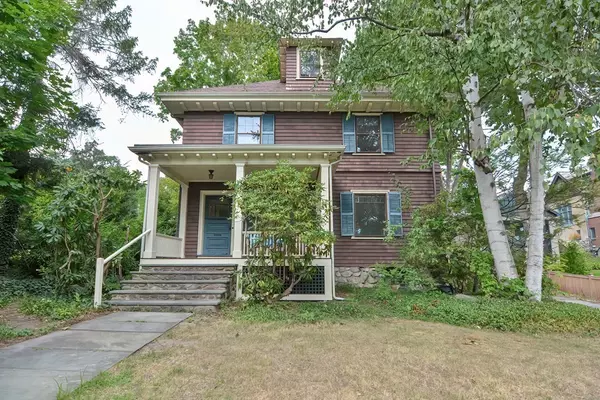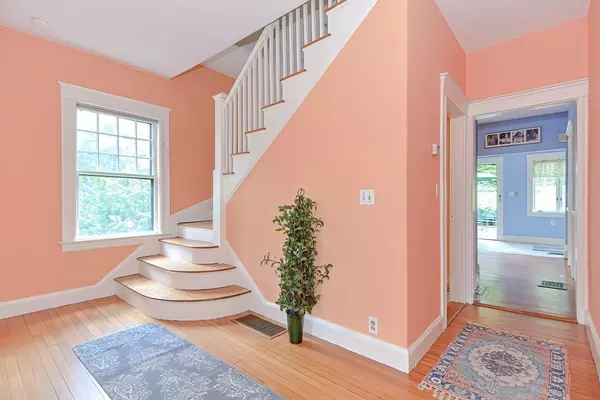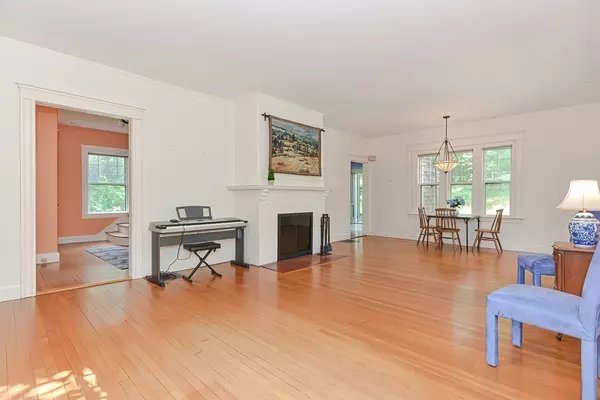For more information regarding the value of a property, please contact us for a free consultation.
Key Details
Sold Price $1,300,000
Property Type Single Family Home
Sub Type Single Family Residence
Listing Status Sold
Purchase Type For Sale
Square Footage 1,926 sqft
Price per Sqft $674
Subdivision Newtonville
MLS Listing ID 73027384
Sold Date 09/22/22
Style Colonial
Bedrooms 4
Full Baths 2
Half Baths 1
HOA Y/N false
Year Built 1920
Annual Tax Amount $11,612
Tax Year 2022
Lot Size 8,276 Sqft
Acres 0.19
Property Description
Welcome to this Classic Colonial w/1 car gar, 4 floors of living space, high ceilings, gleaming hardwoods (most rooms) in an unbeatable location! Sit, relax on front porch before entering the front entryway w/coat closet to the open foyer w/high ceilings. Prepare your meals in the beautifully updated kitchen w/dishwasher, disposal & granite countertops. Front to back living/dining room combo has a wall of windows, built in bookcases, hardwood floors & fireplace (rarely used). 1st floor laundry & half bath w/wainscoting complete the 1st floor. Curved staircase takes you to the 2nd floor w/4 oversized bedrooms w/tall double sized closets & a lovely full bath w/wainscoting, classic blue & white tiles, pedestal sink. Don't miss the finished 3rd floor walk attic w/built in bookcases & hardwoods. Ideal for home office or add'l living space. Cheery finished basement w/picture window, shower bath & mini dining area. Offers due 4pm Sun 8/21. Sellers reserves the right to accept an offer anytime
Location
State MA
County Middlesex
Zoning Res
Direction Lowell Ave to Otis Street
Rooms
Basement Partially Finished, Interior Entry
Primary Bedroom Level Second
Dining Room Flooring - Hardwood, Open Floorplan
Kitchen Flooring - Hardwood, Countertops - Stone/Granite/Solid, Exterior Access
Interior
Interior Features Attic Access, Bonus Room, Foyer
Heating Forced Air, Electric Baseboard, Natural Gas
Cooling None
Flooring Carpet, Marble, Hardwood, Flooring - Hardwood
Fireplaces Number 1
Fireplaces Type Living Room
Appliance Dishwasher, Disposal, Microwave, Refrigerator, Washer, Dryer, Gas Water Heater
Laundry Bathroom - Half, Flooring - Vinyl, First Floor
Exterior
Garage Spaces 1.0
Community Features Public Transportation, Shopping, Tennis Court(s), Park, Highway Access, House of Worship, Private School, Public School, T-Station, University, Sidewalks
Roof Type Shingle
Total Parking Spaces 4
Garage Yes
Building
Foundation Stone
Sewer Public Sewer
Water Public
Architectural Style Colonial
Schools
Elementary Schools Cabot
High Schools Newton North
Read Less Info
Want to know what your home might be worth? Contact us for a FREE valuation!

Our team is ready to help you sell your home for the highest possible price ASAP
Bought with Sullivan Team • Compass




