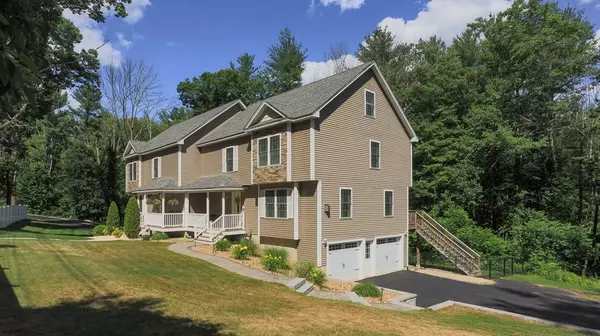For more information regarding the value of a property, please contact us for a free consultation.
Key Details
Sold Price $545,000
Property Type Single Family Home
Sub Type Condex
Listing Status Sold
Purchase Type For Sale
Square Footage 2,641 sqft
Price per Sqft $206
MLS Listing ID 73017730
Sold Date 09/22/22
Bedrooms 3
Full Baths 2
Half Baths 1
HOA Y/N false
Year Built 2015
Annual Tax Amount $7,046
Tax Year 2021
Lot Size 3.250 Acres
Acres 3.25
Property Description
Just over the MA border with easy access to I-93 and the TUSCAN VILLAGE is this PRISTINE and SPACIOUS home. Only 7 years young, you’ll benefit from this BETTER THAN NEW construction with a WHOLE HOUSE GENERATOR ($$$), PLANTATION SHUTTERS ($$$), PROFESSIONALLY INSTALLED walkway, retaining wall, exterior LED lighting and landscaping ($$$) and EXPANSIVE FINISHED WALK-UP ATTIC with DEDICATED HVAC ($$$). The main level has an OPEN FLOOR PLAN featuring granite counters, stainless appliances, double ovens, walk-in pantry, large center island, dining area and family room with gas FP, not to mention DREAMY HARDWOOD FLOORING & CROWN MOLDING. On the 2nd floor is the primary bedroom w/ walk-in closet, en-suite with double vanities and linen closet, plus two add’l bedrooms, main bathroom, also with double vanities and laundry space. The walk-up is smartly separated into 2 spaces to use as you wish. Keep footwear out of sight in lower mudroom off garage. Relax under the covered porch or back deck. N
Location
State NH
County Hillsborough
Zoning R
Direction GPS to 1170 Bridge Street.
Rooms
Basement Y
Primary Bedroom Level Second
Dining Room Deck - Exterior, Crown Molding
Kitchen Pantry, Countertops - Stone/Granite/Solid, Stainless Steel Appliances, Crown Molding
Interior
Interior Features Mud Room, Bonus Room, Play Room, Internet Available - Unknown
Heating Forced Air, Natural Gas
Cooling Central Air
Flooring Tile, Carpet, Engineered Hardwood, Flooring - Stone/Ceramic Tile, Flooring - Wall to Wall Carpet
Fireplaces Number 1
Fireplaces Type Living Room
Appliance Range, Dishwasher, Microwave, Refrigerator, Freezer, Propane Water Heater, Utility Connections for Electric Range, Utility Connections for Electric Dryer, Utility Connections Outdoor Gas Grill Hookup
Laundry Electric Dryer Hookup, Washer Hookup, Second Floor
Exterior
Exterior Feature Decorative Lighting
Garage Spaces 2.0
Fence Fenced
Community Features Shopping, House of Worship, Public School
Utilities Available for Electric Range, for Electric Dryer, Washer Hookup, Outdoor Gas Grill Hookup
Waterfront false
Roof Type Shingle
Parking Type Under, Garage Door Opener, Paved
Total Parking Spaces 4
Garage Yes
Building
Story 2
Sewer Private Sewer
Water Individual Well
Others
Pets Allowed Yes
Read Less Info
Want to know what your home might be worth? Contact us for a FREE valuation!

Our team is ready to help you sell your home for the highest possible price ASAP
Bought with Christine Saba • RE/MAX Insight
GET MORE INFORMATION





