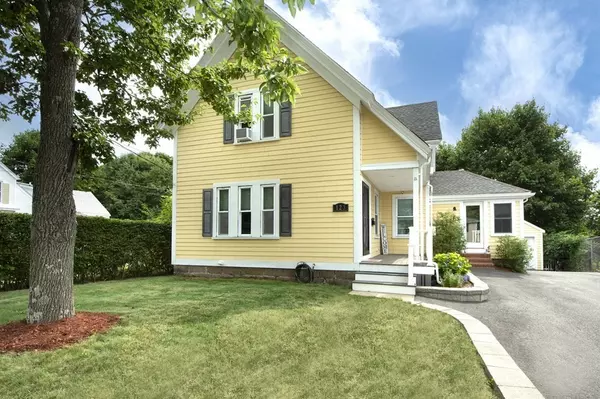For more information regarding the value of a property, please contact us for a free consultation.
Key Details
Sold Price $490,000
Property Type Single Family Home
Sub Type Single Family Residence
Listing Status Sold
Purchase Type For Sale
Square Footage 1,376 sqft
Price per Sqft $356
MLS Listing ID 73019541
Sold Date 09/21/22
Style Colonial
Bedrooms 3
Full Baths 1
Half Baths 1
Year Built 1900
Annual Tax Amount $5,339
Tax Year 2022
Lot Size 4,356 Sqft
Acres 0.1
Property Description
Welcome to Kingston! This recently updated property is move in ready. The kitchen has newer maple cabinets with stainless steel appliances, granite counter tops and a center island. Bathrooms are also recently updated, roof, windows, furnace, hot water heater, insulation, retaining walls, patio, storage shed w/ garage door, rear fence, outdoor shower, hot tub (hot tub cover is broken and will not be replaced), 200 amp circuit breaker panel, oil tank, hardy plank siding, driveway, to name a few items. Inside has hardwood flooring and tile, crown moldings, chair rail and a pull down attic. If you don't want to worry about maintaining your lawn, this is the house for you! The outside patio is perfect for entertaining friends and family, grilling area, hot tub, outside shower, composite decking. Almost maintenance free for you to enjoy and you are located minutes away from shopping, restaurants and Route 3.
Location
State MA
County Plymouth
Zoning RES MDL01
Direction North of town center
Rooms
Family Room Closet, Flooring - Stone/Ceramic Tile, Exterior Access
Basement Full, Walk-Out Access, Concrete
Primary Bedroom Level Second
Dining Room Flooring - Wood, Chair Rail, Crown Molding
Kitchen Flooring - Stone/Ceramic Tile, Countertops - Stone/Granite/Solid, Kitchen Island, Stainless Steel Appliances, Crown Molding
Interior
Heating Steam, Oil
Cooling Window Unit(s)
Flooring Wood, Tile
Appliance Range, Dishwasher, Microwave, Oil Water Heater, Utility Connections for Electric Range, Utility Connections for Electric Dryer
Laundry In Basement, Washer Hookup
Exterior
Exterior Feature Rain Gutters, Storage, Outdoor Shower
Fence Fenced/Enclosed, Fenced
Community Features Shopping, Highway Access, House of Worship, Public School
Utilities Available for Electric Range, for Electric Dryer, Washer Hookup
Roof Type Shingle
Total Parking Spaces 4
Garage No
Building
Foundation Stone
Sewer Public Sewer
Water Public
Schools
Elementary Schools Kes
Middle Schools Silver Lake
High Schools Silver Lake
Read Less Info
Want to know what your home might be worth? Contact us for a FREE valuation!

Our team is ready to help you sell your home for the highest possible price ASAP
Bought with Lucas Kurtz • Century 21 North East
GET MORE INFORMATION





