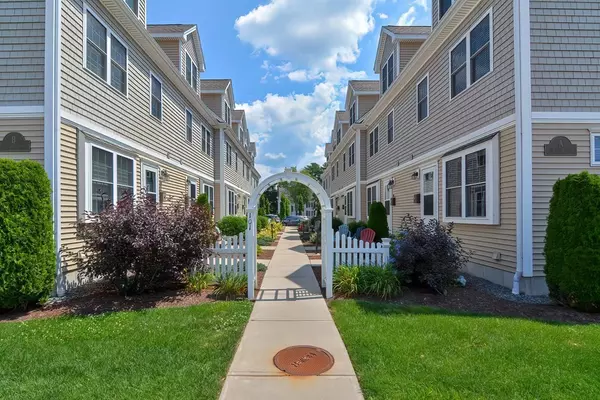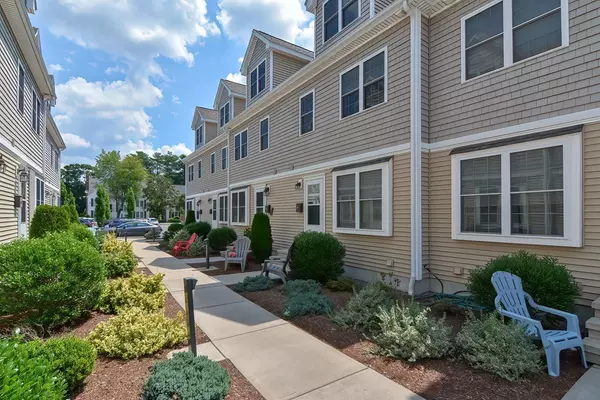For more information regarding the value of a property, please contact us for a free consultation.
Key Details
Sold Price $460,000
Property Type Condo
Sub Type Condominium
Listing Status Sold
Purchase Type For Sale
Square Footage 1,411 sqft
Price per Sqft $326
MLS Listing ID 73015644
Sold Date 09/19/22
Bedrooms 3
Full Baths 1
Half Baths 1
HOA Fees $225/mo
HOA Y/N true
Year Built 2013
Annual Tax Amount $5,388
Tax Year 2022
Property Description
Steps from Mansfield's quaint downtown shops, this young townhouse is perfectly located and has everything you need. Just built in 2013, this condo offers light filled rooms, modern kitchen & baths, high efficiency gas heat , central air, 2 car parking and is steps away from wonderful eateries and shopping. The eat in kitchen has plenty of cabinetry, a large central island, fantastic pantry with lots of storage and granite counters. The living room is off the kitchen, both rooms have hardwd flrs. There is also a half bath on the 1st flr. The 2nd flr has 2 good size bedrms with plenty of closet space and a full bath with tub/shower and granite counters. The 3rd floor has another large bedrm which would also work perfect for a guest room or private office. The basement currently used as a work shop offers additional storage or could be finished. The location is ideal, minutes away from major highways and a quick walk to the commuter rail. Don't wait on this...it will go fast!
Location
State MA
County Bristol
Zoning mixed use
Direction Rte 106 West, left on North Main St
Rooms
Basement Y
Primary Bedroom Level Second
Kitchen Flooring - Hardwood, Window(s) - Bay/Bow/Box, Pantry, Countertops - Stone/Granite/Solid, Kitchen Island, Gas Stove
Interior
Heating Forced Air, Natural Gas
Cooling Central Air
Flooring Wood, Tile, Carpet
Appliance Range, Dishwasher, Disposal, Refrigerator, Washer, Dryer, Electric Water Heater, Utility Connections for Gas Range, Utility Connections for Gas Oven, Utility Connections for Electric Dryer
Laundry Electric Dryer Hookup, In Basement, In Unit
Exterior
Exterior Feature Rain Gutters, Professional Landscaping
Community Features Public Transportation, Shopping, Laundromat, Highway Access, House of Worship, Public School, T-Station
Utilities Available for Gas Range, for Gas Oven, for Electric Dryer
Total Parking Spaces 2
Garage No
Building
Story 3
Sewer Public Sewer
Water Public
Others
Pets Allowed Yes w/ Restrictions
Read Less Info
Want to know what your home might be worth? Contact us for a FREE valuation!

Our team is ready to help you sell your home for the highest possible price ASAP
Bought with Non Member • Non Member Office
GET MORE INFORMATION





