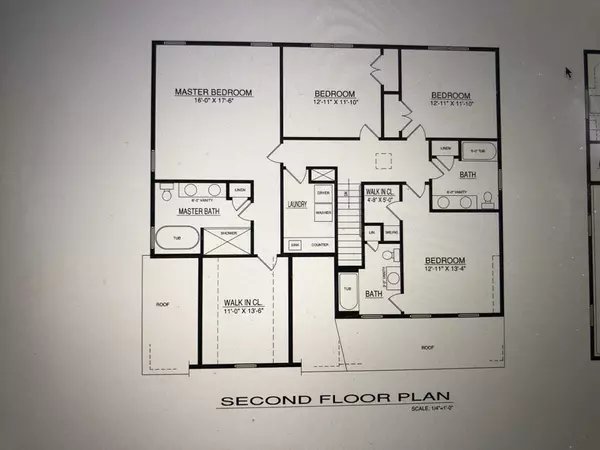For more information regarding the value of a property, please contact us for a free consultation.
Key Details
Sold Price $1,275,000
Property Type Single Family Home
Sub Type Single Family Residence
Listing Status Sold
Purchase Type For Sale
Square Footage 3,000 sqft
Price per Sqft $425
Subdivision Montserrat
MLS Listing ID 72954935
Sold Date 06/27/22
Style Colonial
Bedrooms 4
Full Baths 4
Half Baths 1
HOA Y/N false
Year Built 2022
Tax Year 2022
Lot Size 34.800 Acres
Acres 34.8
Property Description
New construction! Farmer's porch ushers you into a wide open main level with 9" ceiling home office and a sprawling great living room accented by a gas propane fireplace.Central to the main floor is the large gourmet kitchen accented by Energy Star stainless steel appliances, walk in pantry with custom shelving and a center island .Sliding glass doors lead to your outdoor deck for entertaining on warm summer nights.1/2 bath and mudroom also on first floor.Master suite on floor 2 includes a walk in closet,sumptuous bath with a double sink vanity, soaking tub and shower stall.Three additional bedrooms on the second floor (one is an ensuite) another bath and laundry room.Two car garage as well as a full basement with a bath can be used as a media room/playroom/home gym or guest suite.This home features top of the line energy efficient heating/cooling system with virus protection filtering.Located near 128,MBTA,Beverly Hospital and thriving downtown Beverly. EASY TO SHOW OPEN DAILY!
Location
State MA
County Essex
Area Montserrat
Zoning R10
Direction Brimbal Ave. to Big Rock Ln. to Woodland Road
Rooms
Family Room Flooring - Hardwood, Deck - Exterior, Open Floorplan, Crown Molding
Basement Full
Primary Bedroom Level Second
Dining Room Flooring - Wood
Kitchen Bathroom - Half, Closet, Flooring - Hardwood, Dining Area, Pantry, Countertops - Stone/Granite/Solid, Kitchen Island, Exterior Access, Recessed Lighting, Stainless Steel Appliances, Storage, Gas Stove, Lighting - Pendant
Interior
Interior Features Chair Rail, Office, Vestibule, Central Vacuum
Heating Central, Forced Air, Propane, Leased Propane Tank
Cooling Central Air
Flooring Tile, Carpet, Hardwood, Flooring - Hardwood
Fireplaces Number 1
Fireplaces Type Family Room
Appliance Range, Dishwasher, Disposal, Microwave, Refrigerator, ENERGY STAR Qualified Refrigerator, ENERGY STAR Qualified Dishwasher, Vacuum System, Range Hood, Propane Water Heater, Plumbed For Ice Maker, Utility Connections for Gas Range, Utility Connections for Gas Oven, Utility Connections for Electric Dryer
Laundry Flooring - Stone/Ceramic Tile, Electric Dryer Hookup, Washer Hookup, Second Floor
Exterior
Garage Spaces 2.0
Community Features Public Transportation, Shopping, Golf, Medical Facility, T-Station
Utilities Available for Gas Range, for Gas Oven, for Electric Dryer, Washer Hookup, Icemaker Connection
Waterfront Description Beach Front, Bay, Harbor, Ocean, 1 to 2 Mile To Beach, Beach Ownership(Public)
Roof Type Shingle
Total Parking Spaces 4
Garage Yes
Building
Lot Description Wooded
Foundation Concrete Perimeter
Sewer Public Sewer
Water Public
Schools
Elementary Schools Hannah
Middle Schools Beverly Middle
High Schools Beverly
Others
Senior Community false
Read Less Info
Want to know what your home might be worth? Contact us for a FREE valuation!

Our team is ready to help you sell your home for the highest possible price ASAP
Bought with Pamela Eckmann • Coldwell Banker Realty - Beverly
GET MORE INFORMATION





