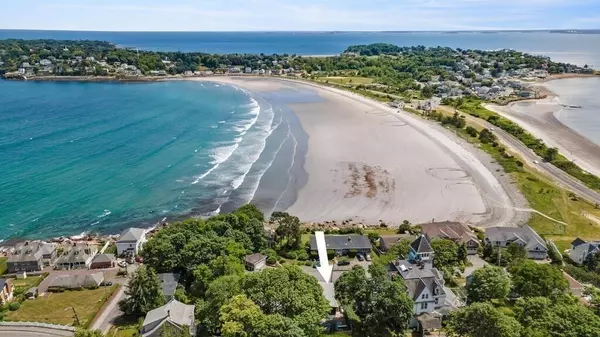For more information regarding the value of a property, please contact us for a free consultation.
Key Details
Sold Price $1,095,000
Property Type Single Family Home
Sub Type Single Family Residence
Listing Status Sold
Purchase Type For Sale
Square Footage 1,991 sqft
Price per Sqft $549
MLS Listing ID 73002684
Sold Date 09/15/22
Style Contemporary
Bedrooms 3
Full Baths 2
Year Built 1956
Annual Tax Amount $6,026
Tax Year 2022
Lot Size 4,791 Sqft
Acres 0.11
Property Description
MULTI-MILLION $$$ VIEWS from this immaculate Mid-Century gem! Located high and safe above gorgeous Short Beach, in an exclusive neighborhood on quiet cul-de-sac, surrounded by luxury homes. NO flood ins required - just sit back and enjoy the breathtaking views and peaceful sounds of the waves below. Open floor plan concept living with floor to ceiling windows lives like a waterfront home, but without the worries. Many updates include new appliances, windows, Bosch on demand boiler, newly renovated family room, and more. The enclosed backyard offers the utmost privacy to enjoy the in ground pool with its beautiful surroundings. Lower level has additional large space that can easily fulfill any need for expansion. Custom built, this home was originally designed to maximize the magnificent views while allowing the ocean breezes to easily circulate throughout. The innovative design of yesterday now awaits today's modern touches and welcomes you to maximize its full potential.
Location
State MA
County Essex
Zoning R2
Direction Nahant Causeway, continue onto Nahant Rd, 2nd left on Little Nahant Rd, 1st rt on Howe
Rooms
Family Room Closet, Flooring - Stone/Ceramic Tile, Window(s) - Picture, Exterior Access, Open Floorplan
Basement Full, Partially Finished, Walk-Out Access, Interior Entry, Garage Access, Concrete
Primary Bedroom Level Second
Dining Room Exterior Access, Open Floorplan
Kitchen Breakfast Bar / Nook, Exterior Access, Open Floorplan, Slider, Stainless Steel Appliances
Interior
Interior Features Office
Heating Central, Baseboard, Natural Gas
Cooling Wall Unit(s)
Flooring Tile, Hardwood, Flooring - Stone/Ceramic Tile
Fireplaces Number 2
Fireplaces Type Family Room, Living Room
Appliance Oven, Dishwasher, Disposal, Countertop Range, Gas Water Heater
Laundry First Floor
Exterior
Exterior Feature Rain Gutters
Garage Spaces 1.0
Fence Fenced/Enclosed, Fenced
Pool In Ground
Community Features Public Transportation, Tennis Court(s), Park, Walk/Jog Trails, Golf, Medical Facility, Bike Path, Conservation Area, Highway Access, House of Worship, Marina, Public School, T-Station, University
Utilities Available Generator Connection
Waterfront false
Waterfront Description Beach Front, Ocean, Sound, Walk to, 0 to 1/10 Mile To Beach
View Y/N Yes
View City View(s), Scenic View(s), City
Roof Type Shingle
Parking Type Under, Garage Door Opener, Paved Drive, Off Street, Paved
Total Parking Spaces 2
Garage Yes
Private Pool true
Building
Lot Description Cul-De-Sac
Foundation Concrete Perimeter
Sewer Public Sewer
Water Public
Schools
Elementary Schools Johnson
Middle Schools Swampscott Ms
High Schools Swampscott Hs
Read Less Info
Want to know what your home might be worth? Contact us for a FREE valuation!

Our team is ready to help you sell your home for the highest possible price ASAP
Bought with Allison Ackerman • Coldwell Banker Realty - Marblehead
GET MORE INFORMATION





