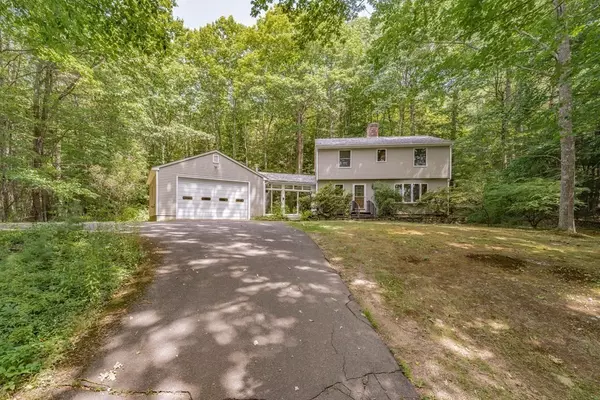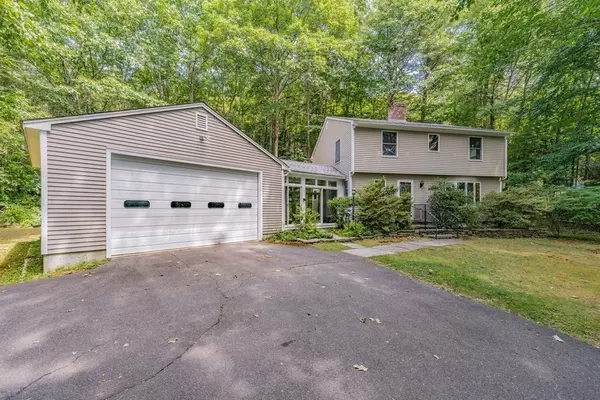For more information regarding the value of a property, please contact us for a free consultation.
Key Details
Sold Price $449,000
Property Type Single Family Home
Sub Type Single Family Residence
Listing Status Sold
Purchase Type For Sale
Square Footage 1,760 sqft
Price per Sqft $255
MLS Listing ID 73019407
Sold Date 09/14/22
Style Colonial
Bedrooms 4
Full Baths 2
Half Baths 1
HOA Y/N false
Year Built 1988
Annual Tax Amount $5,861
Tax Year 2022
Lot Size 2.050 Acres
Acres 2.05
Property Description
Located in a neighborhood set back off the road in a private serene setting you will find this lovingly maintained one owner custom built, 4 bedroom colonial with 2.5 baths. The property features an updated kitchen with granite countertops with stainless steel appliances, a separate formal dining area and hardwood flooring throughout (APO). Spacious Living room with goshen stone wood burning fireplace and a picture like window allowing for natural light. All bedrooms are located on the second floor with a common bath. Master bedroom has its own private 3/4 bath for your convenience. The wonder breezeway with goshen stone brings the outdoor feeling inside and has its own wood burning stove for a heat source to enjoy all year round. The spacious two car garage with opener allows for convenient parking connecting to the breezeway leading inside. Just a short walk to the historic dam trail is an additional bonus for you to enjoy. This property is a wonder place to call home.
Location
State MA
County Hampshire
Direction ashfield rd to Judd ln on the right about 2.5 miles from williamsburg center
Rooms
Basement Full, Interior Entry, Bulkhead, Concrete
Primary Bedroom Level Second
Dining Room Flooring - Hardwood
Kitchen Countertops - Stone/Granite/Solid, Breakfast Bar / Nook, Cabinets - Upgraded, Remodeled, Stainless Steel Appliances
Interior
Interior Features Den
Heating Baseboard, Oil
Cooling Window Unit(s)
Flooring Vinyl, Carpet, Hardwood, Flooring - Hardwood
Fireplaces Number 2
Appliance Range, Refrigerator, Washer, Dryer, Oil Water Heater, Utility Connections for Electric Range
Laundry In Basement
Exterior
Exterior Feature Rain Gutters
Garage Spaces 2.0
Community Features Shopping, Walk/Jog Trails, Conservation Area, House of Worship
Utilities Available for Electric Range
Roof Type Shingle
Total Parking Spaces 2
Garage Yes
Building
Lot Description Gentle Sloping
Foundation Concrete Perimeter
Sewer Private Sewer
Water Private
Read Less Info
Want to know what your home might be worth? Contact us for a FREE valuation!

Our team is ready to help you sell your home for the highest possible price ASAP
Bought with Alyx Akers • 5 College REALTORS® Northampton
GET MORE INFORMATION





