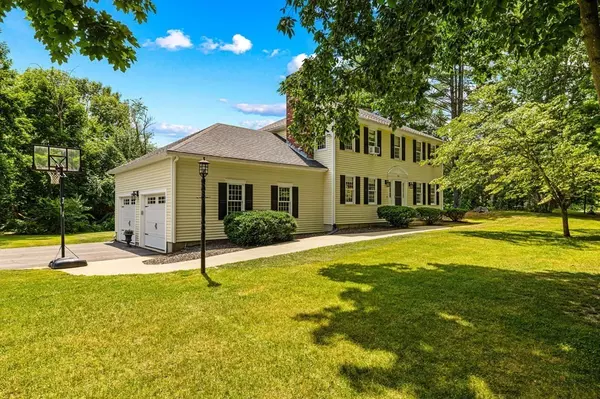For more information regarding the value of a property, please contact us for a free consultation.
Key Details
Sold Price $685,000
Property Type Single Family Home
Sub Type Single Family Residence
Listing Status Sold
Purchase Type For Sale
Square Footage 2,596 sqft
Price per Sqft $263
MLS Listing ID 73010766
Sold Date 09/13/22
Style Colonial
Bedrooms 3
Full Baths 2
Half Baths 1
HOA Y/N false
Year Built 1987
Annual Tax Amount $8,154
Tax Year 2022
Lot Size 0.720 Acres
Acres 0.72
Property Description
**OPEN HOUSE CANCELLED**Terrific turnkey Mansfield colonial on the corner of desirable W. Mansfield neighborhood (driveway is on Nelson Way!). Convenient to Mansfield Crossing shopping & restaurants, center of town, schools and more. 3 beds, 2.5 baths, & an oversized, green wooded lot with plenty of privacy. Spacious first floor w/ front-to-back living room featuring a wood-burning brick fireplace, garage access, + adjacent half bath w/laundry; formal DR w/pretty picture window and large, eat-in kitchen w/picture frame molding, stainless steel appliances, & center island. Sunny screened-in porch off kitchen overlooks sprawling yard perfect for entertaining, especially from your own walkout bonus level w/built-in bar & 2nd fireplace. Upstairs, newly painted MBR suite inc. large walk-in closet + fresh paint on bathroom vanity. Fresh paint job in hall bath too. 2 more good-sized bedrooms w/double closets complete the top floor. 5yo Water Heater, Siding just 7yo; Roof 13 years young
Location
State MA
County Bristol
Area West Mansfield
Zoning RES
Direction Corner of Williams St & Nelson Way; driveway is on Nelson.
Rooms
Basement Full, Partially Finished, Walk-Out Access, Interior Entry
Primary Bedroom Level Second
Dining Room Flooring - Hardwood, Window(s) - Bay/Bow/Box, Lighting - Pendant, Crown Molding
Kitchen Flooring - Hardwood, Dining Area, Kitchen Island, Open Floorplan, Lighting - Pendant
Interior
Interior Features Crown Molding, Open Floor Plan, Walk-in Storage, Lighting - Overhead, Home Office, Game Room, Bonus Room
Heating Baseboard, Oil, Fireplace
Cooling Window Unit(s), None
Flooring Tile, Hardwood, Flooring - Hardwood, Flooring - Stone/Ceramic Tile
Fireplaces Number 2
Fireplaces Type Living Room
Appliance Range, Dishwasher, Microwave, Refrigerator, Washer, Dryer, Electric Water Heater, Tank Water Heater, Utility Connections for Electric Range, Utility Connections for Electric Dryer
Laundry Bathroom - Full, Laundry Closet, First Floor, Washer Hookup
Exterior
Exterior Feature Sprinkler System
Garage Spaces 2.0
Community Features Shopping, Walk/Jog Trails, Stable(s), Golf, Medical Facility, Bike Path, Conservation Area, Highway Access, House of Worship, Private School, Public School, T-Station
Utilities Available for Electric Range, for Electric Dryer, Washer Hookup
Roof Type Shingle
Total Parking Spaces 4
Garage Yes
Building
Lot Description Corner Lot
Foundation Concrete Perimeter
Sewer Private Sewer
Water Public
Schools
Elementary Schools Robinson/Jj
Middle Schools Qualters
High Schools Mansfield High
Others
Senior Community false
Acceptable Financing Contract
Listing Terms Contract
Read Less Info
Want to know what your home might be worth? Contact us for a FREE valuation!

Our team is ready to help you sell your home for the highest possible price ASAP
Bought with Lori Hughes • Conway - Lakeville




