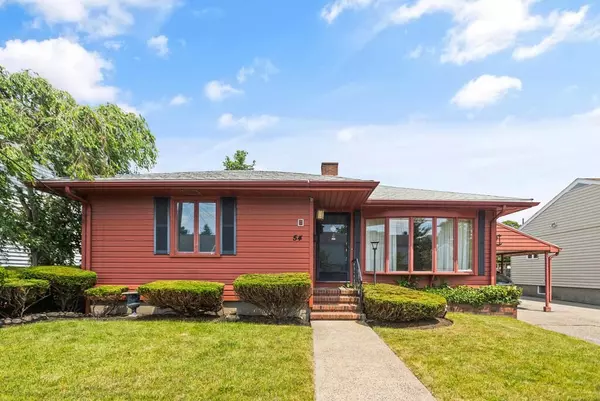For more information regarding the value of a property, please contact us for a free consultation.
Key Details
Sold Price $485,000
Property Type Single Family Home
Sub Type Single Family Residence
Listing Status Sold
Purchase Type For Sale
Square Footage 1,076 sqft
Price per Sqft $450
Subdivision Ward 1
MLS Listing ID 73017333
Sold Date 09/08/22
Style Bungalow
Bedrooms 3
Full Baths 1
Year Built 1955
Annual Tax Amount $4,883
Tax Year 2022
Lot Size 5,227 Sqft
Acres 0.12
Property Description
Location! Location! Ward One! Charming 5 Rooms, 3 Bedrooms, 1 Bath Ranch! You'll love your well maintained Eat-In Kitchen. Your open concept Livingroom/Dining Area is great for guests. You'll love the distinguished fireplace on cold nights. Hardwood floors throughout! 3 Good Size Bedrooms all include comforting ceiling fans. Your open, spacious basement is great for storage. You'll love your 200 Amp electrical service and gas heat system. Your new home includes a carport, a private, fenced-In back yard and beautiful shrubbery. Close to Shopping, Dining, Gannon Golf Course, Lynn Woods Reservation and Major Highways! A Great Value! Make an appointment today!
Location
State MA
County Essex
Zoning R1
Direction Route 129 to Millard Ave.
Rooms
Basement Full, Walk-Out Access, Interior Entry
Primary Bedroom Level First
Kitchen Flooring - Vinyl, Dining Area
Interior
Interior Features Central Vacuum
Heating Forced Air, Natural Gas
Cooling None
Flooring Tile, Vinyl, Carpet, Hardwood
Fireplaces Number 1
Fireplaces Type Living Room
Appliance Range, Oven, Dishwasher, Refrigerator, Washer, Dryer, Gas Water Heater, Utility Connections for Electric Range, Utility Connections for Electric Oven, Utility Connections for Electric Dryer
Exterior
Exterior Feature Storage, Sprinkler System
Garage Spaces 1.0
Fence Fenced/Enclosed
Community Features Public Transportation, Shopping, Park, Medical Facility, Conservation Area, Highway Access, House of Worship, Public School, T-Station
Utilities Available for Electric Range, for Electric Oven, for Electric Dryer
Roof Type Shingle
Total Parking Spaces 2
Garage Yes
Building
Lot Description Level
Foundation Concrete Perimeter
Sewer Public Sewer
Water Public
Architectural Style Bungalow
Read Less Info
Want to know what your home might be worth? Contact us for a FREE valuation!

Our team is ready to help you sell your home for the highest possible price ASAP
Bought with Ellen Bartnicki • RE/MAX Encore




