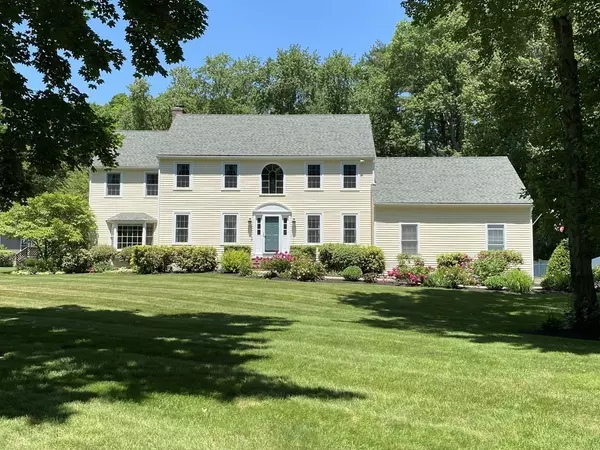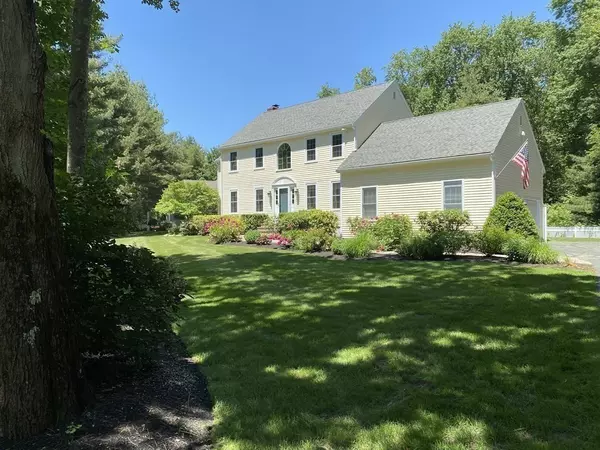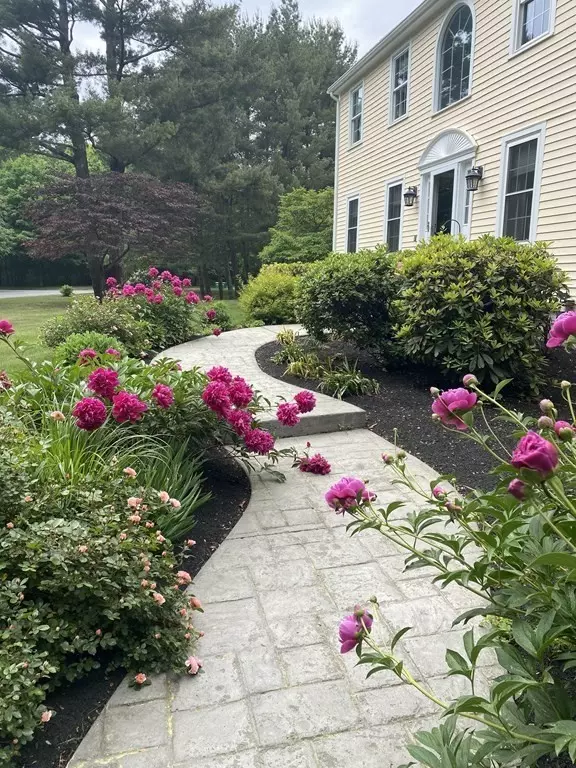For more information regarding the value of a property, please contact us for a free consultation.
Key Details
Sold Price $860,000
Property Type Single Family Home
Sub Type Single Family Residence
Listing Status Sold
Purchase Type For Sale
Square Footage 2,902 sqft
Price per Sqft $296
Subdivision Tree-Top Estates
MLS Listing ID 72996574
Sold Date 09/01/22
Style Colonial
Bedrooms 4
Full Baths 3
Half Baths 1
Year Built 1994
Annual Tax Amount $9,948
Tax Year 2022
Lot Size 0.690 Acres
Acres 0.69
Property Description
WELCOME to this STUNNING 4 bed 3.5 bath colonial located in a highly desirable family neighborhood. 1st flr features an open plan with gleaming hardwood floors thru-out. Enter the spacious 2-story foyer flanked by a sunny dining area & a private office. Updated kitchen w/ granite countertops, gas range, ss appliances, & pantry offers plenty of cabinetry. A formal living rm w/ wood fireplace flows into a voluminous sunroom filled with natural light from skylights above. Huge Family Rm is detailed w/ a bead-board accent wall, high ceilings & oversized bay windows on either end. 2nd level features a spacious primary bedrm w/ full bath, jacuzzi, dbl vanities & walk-in closet. 3 additional bedrms & 2 full baths complete the top floor. Lower level offers a finished basement & plenty of storage. Sit outside on the massive composite deck that steps down to a stone patio. Relax in the hot-tub & enjoy the beautifully landscaped, private backyard. PERFECT HOME to entertain your friends & family!
Location
State MA
County Bristol
Area East Mansfield
Zoning RES
Direction GPS to 50 Fieldstone Drive
Rooms
Family Room Flooring - Wall to Wall Carpet, Window(s) - Bay/Bow/Box, Open Floorplan, Recessed Lighting, Beadboard
Basement Full, Partially Finished, Bulkhead, Sump Pump, Unfinished
Primary Bedroom Level Second
Dining Room Flooring - Hardwood, Lighting - Pendant
Kitchen Flooring - Hardwood, Pantry, Open Floorplan, Recessed Lighting, Stainless Steel Appliances, Peninsula
Interior
Interior Features Lighting - Overhead, Ceiling - Vaulted, Closet, Closet/Cabinets - Custom Built, Slider, Bathroom - Half, Pedestal Sink, Balcony - Interior, Recessed Lighting, Home Office, Sun Room, Bathroom, Foyer, Bonus Room
Heating Forced Air, Natural Gas
Cooling Central Air
Flooring Wood, Tile, Carpet, Flooring - Hardwood, Flooring - Stone/Ceramic Tile, Flooring - Laminate
Fireplaces Number 1
Fireplaces Type Living Room
Appliance Range, Microwave, Refrigerator, Washer, Dryer, Gas Water Heater, Utility Connections for Gas Range, Utility Connections for Gas Dryer
Laundry Gas Dryer Hookup, Washer Hookup, In Basement
Exterior
Exterior Feature Balcony / Deck, Rain Gutters, Storage, Professional Landscaping, Sprinkler System
Garage Spaces 2.0
Fence Fenced
Community Features Public Transportation, Shopping, Park, Walk/Jog Trails, Laundromat, Bike Path, Highway Access, House of Worship, Public School, T-Station, Sidewalks
Utilities Available for Gas Range, for Gas Dryer, Washer Hookup
Roof Type Shingle
Total Parking Spaces 4
Garage Yes
Building
Lot Description Wooded, Level
Foundation Concrete Perimeter
Sewer Public Sewer
Water Public
Schools
Elementary Schools Robinson/Jordan
Middle Schools Qualters
High Schools Mansfield High
Read Less Info
Want to know what your home might be worth? Contact us for a FREE valuation!

Our team is ready to help you sell your home for the highest possible price ASAP
Bought with Robert J. Meisterman • Robert J. Meisterman




