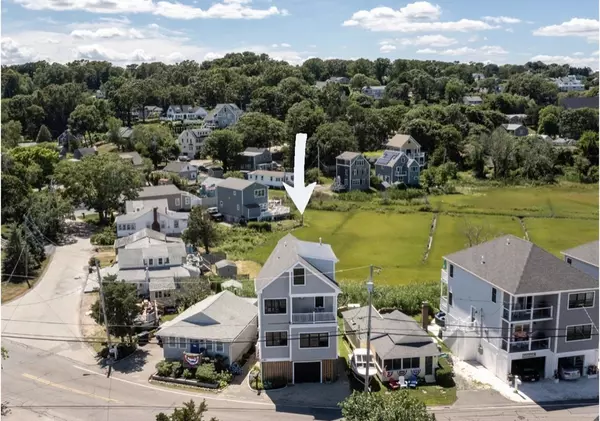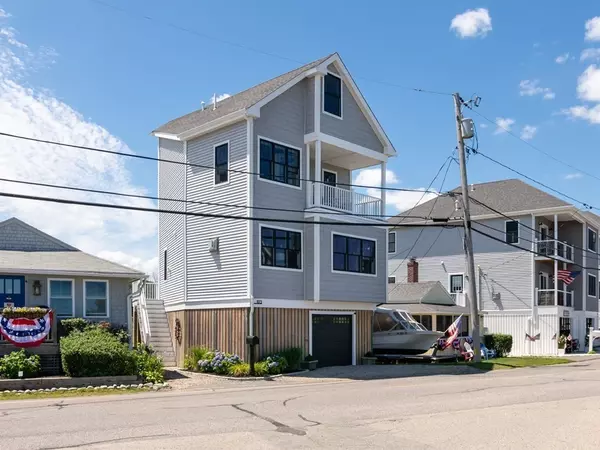For more information regarding the value of a property, please contact us for a free consultation.
Key Details
Sold Price $770,000
Property Type Single Family Home
Sub Type Single Family Residence
Listing Status Sold
Purchase Type For Sale
Square Footage 1,772 sqft
Price per Sqft $434
Subdivision Humarock
MLS Listing ID 73008717
Sold Date 09/01/22
Style Contemporary
Bedrooms 2
Full Baths 2
Half Baths 1
Year Built 2019
Annual Tax Amount $5,570
Tax Year 2022
Lot Size 1,742 Sqft
Acres 0.04
Property Description
Stunning views and maintenance free design are the hallmark of this beautiful property. Built in 2019 with vinyl, pvc, composite and perched upon pilings to stand the test of time (and minimize flood insurance)! 2 decks and loads of windows to bring in the gorgeous surroundings from almost every room in the house! Open floor plan - spacious family room with gas fireplace and white eat-in kitchen with granite counters and high end appliances. Second floor Master suite boasts walk-in closet, gas fireplace and private balcony. Additional bedroom, bonus room and full bath complete the third floor. Sit on your deck and wonder if you should head to the beach or kayak down the river - then take in the spectacular ever changing sunsets from the edge of the marsh. Natural gas, Central AC, whole house generator, automatic awning for shade, outdoor shower. Close to restaurants, shops, marina, beach and all Humarock has to offer. You don't want to miss this one!
Location
State MA
County Plymouth
Zoning R-3
Direction Sea Street to Ferry
Rooms
Family Room Ceiling Fan(s), Flooring - Laminate, Window(s) - Picture, High Speed Internet Hookup, Open Floorplan
Primary Bedroom Level Second
Dining Room Flooring - Laminate, Deck - Exterior, Exterior Access, Open Floorplan, Recessed Lighting
Kitchen Flooring - Laminate, Countertops - Stone/Granite/Solid, Deck - Exterior, Exterior Access, Open Floorplan, Recessed Lighting, Gas Stove
Interior
Interior Features Cable Hookup, Recessed Lighting, Bonus Room
Heating Forced Air, Natural Gas
Cooling Central Air
Flooring Carpet, Laminate, Flooring - Laminate
Fireplaces Number 2
Fireplaces Type Family Room, Master Bedroom
Appliance ENERGY STAR Qualified Refrigerator, ENERGY STAR Qualified Dryer, ENERGY STAR Qualified Dishwasher, ENERGY STAR Qualified Washer, Oven - ENERGY STAR, Gas Water Heater, Plumbed For Ice Maker, Utility Connections for Gas Range, Utility Connections for Gas Dryer
Laundry First Floor, Washer Hookup
Exterior
Exterior Feature Balcony
Garage Spaces 1.0
Community Features Walk/Jog Trails, Conservation Area, House of Worship, Marina
Utilities Available for Gas Range, for Gas Dryer, Washer Hookup, Icemaker Connection, Generator Connection
Waterfront Description Waterfront, Beach Front, River, Marsh, Ocean, 0 to 1/10 Mile To Beach, Beach Ownership(Public)
View Y/N Yes
View Scenic View(s)
Roof Type Shingle
Total Parking Spaces 2
Garage Yes
Building
Lot Description Flood Plain, Level, Marsh
Foundation Other
Sewer Holding Tank
Water Public
Architectural Style Contemporary
Others
Acceptable Financing Contract
Listing Terms Contract
Read Less Info
Want to know what your home might be worth? Contact us for a FREE valuation!

Our team is ready to help you sell your home for the highest possible price ASAP
Bought with Brooke Imbornone • Coldwell Banker Realty - Easton




