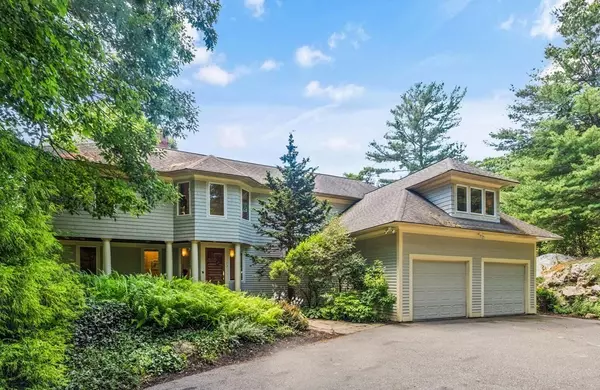For more information regarding the value of a property, please contact us for a free consultation.
Key Details
Sold Price $2,050,000
Property Type Single Family Home
Sub Type Single Family Residence
Listing Status Sold
Purchase Type For Sale
Square Footage 4,156 sqft
Price per Sqft $493
MLS Listing ID 73012700
Sold Date 08/25/22
Style Contemporary
Bedrooms 3
Full Baths 2
Half Baths 1
Year Built 2000
Annual Tax Amount $12,563
Tax Year 2022
Lot Size 2.070 Acres
Acres 2.07
Property Description
Held in nature’s gentle embrace, “The Refuge” is a hillside sanctuary with over 2 acres of unsurpassed privacy! This architect-designed contemporary home celebrates the maximization of space and light. A flexible floor plan, soaring ceilings, thoughtfully crafted interiors, and stunning maple floors command attention. The large kitchen adjoins the fireplaced family room and sunny stone patio. A wall of atrium doors and windows open to a glorious deck overlooking a valley of hydrangeas and conserved woodlands. The enviable library and adjacent bath were designed to serve as a first-floor bedroom suite if desired. The upper-level architectural bridge offers an office nook and connects the primary bedroom suite and secondary bedrooms at each end of the house. A walkout lower level provides a wonderful workshop and lots of storage space. Professionally curated and well-loved gardens will connect you to the seasons. The right house can transform the way you feel and live.
Location
State MA
County Essex
Zoning C
Direction Bennett to Forster.
Rooms
Family Room Flooring - Stone/Ceramic Tile, Exterior Access, Recessed Lighting
Basement Full, Walk-Out Access, Interior Entry, Concrete
Primary Bedroom Level Second
Dining Room Flooring - Hardwood, Deck - Exterior, Exterior Access, Open Floorplan, Recessed Lighting, Lighting - Sconce
Kitchen Flooring - Stone/Ceramic Tile, Countertops - Stone/Granite/Solid, Kitchen Island, Exterior Access, Open Floorplan, Recessed Lighting, Stainless Steel Appliances
Interior
Interior Features Recessed Lighting, Library, Central Vacuum, Internet Available - Broadband
Heating Oil, Hydro Air
Cooling Central Air
Flooring Tile, Hardwood, Flooring - Hardwood
Fireplaces Number 2
Fireplaces Type Dining Room, Family Room, Living Room
Appliance Range, Dishwasher, Microwave, Refrigerator, Washer, Dryer, Vacuum System, Oil Water Heater, Tank Water Heater
Laundry Second Floor
Exterior
Exterior Feature Rain Gutters, Sprinkler System, Garden
Garage Spaces 2.0
Community Features Public Transportation, Shopping, Park, Walk/Jog Trails, Stable(s), Golf, Medical Facility, Bike Path, Conservation Area, Highway Access, Marina, Private School, Public School, T-Station
Waterfront Description Beach Front, Ocean, 1 to 2 Mile To Beach, Beach Ownership(Other (See Remarks))
Roof Type Shingle
Total Parking Spaces 4
Garage Yes
Building
Lot Description Wooded
Foundation Concrete Perimeter
Sewer Private Sewer
Water Public
Schools
Elementary Schools Mersd
Middle Schools Mersd
High Schools Mersd
Others
Senior Community false
Read Less Info
Want to know what your home might be worth? Contact us for a FREE valuation!

Our team is ready to help you sell your home for the highest possible price ASAP
Bought with Cynthia Bane • J. Barrett & Company
GET MORE INFORMATION





