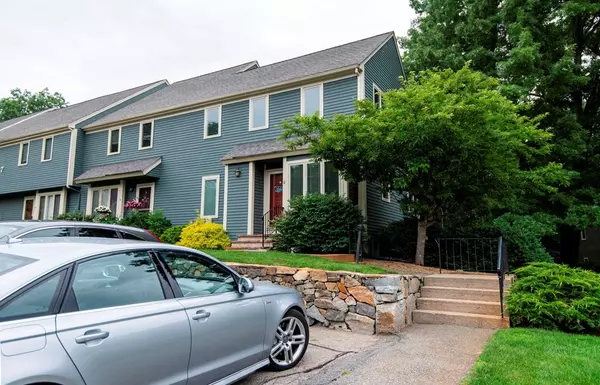For more information regarding the value of a property, please contact us for a free consultation.
Key Details
Sold Price $468,500
Property Type Condo
Sub Type Condominium
Listing Status Sold
Purchase Type For Sale
Square Footage 2,185 sqft
Price per Sqft $214
MLS Listing ID 73007413
Sold Date 08/12/22
Bedrooms 3
Full Baths 2
HOA Fees $500/mo
HOA Y/N true
Year Built 1987
Annual Tax Amount $6,681
Tax Year 2022
Property Description
Welcome to this fabulous townhouse! With 3 bdrms & 2 full baths, this beautifully appointed, end unit provides privacy as well as a great location within the complex (close to the clubhouse, swimming pool & tennis court). The main level boasts an efficiently designed kitchen w/ quality cabinetry that is open to the spacious liv rm/din rm combination featuring hdwd flrs, the liv rm w/ vaulted ceiling & sliding glass door to an outside deck. Completing this terrific 1st floor is the main bdrm w/ a wonderful full bath, walk-in closet & entry to the outside deck. The 2nd floor features a loft that overlooks the liv rm & 2 bdrms w/ direct access to a Jack-and-Jill full bath. Stepping down to the LL, you find the fabulous fam rm w/ built-in cabinetry & glass sliding door to the outside as well as an office/bonus room. What w/ the many updates over the past few years, including the heating & AC units, windows & sliding glass doors, this lovely home is ready to move in & enjoy!
Location
State MA
County Middlesex
Zoning Res
Direction Powder Mill Road [Rte 62] to Deer Hedge Run Condominium
Rooms
Family Room Flooring - Wall to Wall Carpet, Exterior Access, Slider, Lighting - Overhead
Primary Bedroom Level Main
Kitchen Flooring - Stone/Ceramic Tile, Window(s) - Bay/Bow/Box, Cabinets - Upgraded, Stainless Steel Appliances, Lighting - Overhead
Interior
Interior Features Lighting - Overhead, Balcony - Interior, Office, Loft
Heating Forced Air, Natural Gas
Cooling Central Air
Flooring Tile, Carpet, Hardwood, Flooring - Wall to Wall Carpet
Appliance Range, Dishwasher, Disposal, Microwave, Refrigerator, Washer, Dryer, Tank Water Heater, Utility Connections for Gas Range, Utility Connections for Gas Oven, Utility Connections for Gas Dryer
Laundry Gas Dryer Hookup, Washer Hookup, In Basement, In Building
Exterior
Exterior Feature Decorative Lighting, Rain Gutters
Pool Association, In Ground
Community Features Public Transportation, Shopping, Pool, Tennis Court(s), Walk/Jog Trails, Stable(s), Golf, Medical Facility, Bike Path, Conservation Area, Highway Access, House of Worship, Public School
Utilities Available for Gas Range, for Gas Oven, for Gas Dryer, Washer Hookup
Waterfront false
Roof Type Shingle
Parking Type Assigned, Deeded, Guest, Paved
Total Parking Spaces 2
Garage No
Building
Story 3
Sewer Public Sewer
Water Public
Schools
Elementary Schools Green Meadow
Middle Schools Fowler
High Schools Maynard High
Others
Pets Allowed Yes w/ Restrictions
Senior Community false
Acceptable Financing Contract
Listing Terms Contract
Read Less Info
Want to know what your home might be worth? Contact us for a FREE valuation!

Our team is ready to help you sell your home for the highest possible price ASAP
Bought with Corrie Ann Carbone-Patricelli • Lamacchia Realty, Inc.
GET MORE INFORMATION





