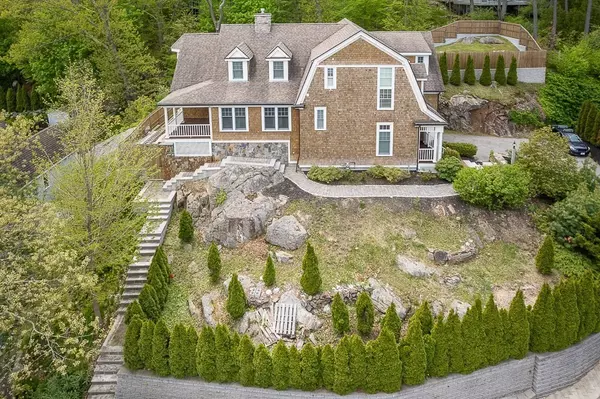For more information regarding the value of a property, please contact us for a free consultation.
Key Details
Sold Price $1,935,000
Property Type Single Family Home
Sub Type Single Family Residence
Listing Status Sold
Purchase Type For Sale
Square Footage 3,608 sqft
Price per Sqft $536
MLS Listing ID 72988849
Sold Date 08/17/22
Style Shingle
Bedrooms 4
Full Baths 3
Half Baths 1
HOA Y/N false
Year Built 2007
Annual Tax Amount $12,867
Tax Year 2022
Lot Size 0.420 Acres
Acres 0.42
Property Description
Hillside shingle style retreat with views of the inner harbor and picturesque downtown. Walking distance to shops, restaurants and nearby water access. Built in 2007 by Windover, quality craftsmanship and meticulous maintenance have kept this house move-in condition. Spacious foyer flows into the living room with a gas fireplace & french doors to a covered deck or into the dining room with backyard access. The large kitchen family room has a gas fireplace, breakfast nook, large center island, built-in desk and a french door to a dining deck overlooking the harbor. First floor bedroom suite could be primary bedroom with 3 closets and a full bath with separate tub and shower. The second floor has a primary option-a 2 room suite with fabulous views, ample closets and a lovely bathroom. 2 other bedrooms share a full bath. Separate laundry room. Open landings at every staircase turn. Elevator services all levels right down to the garage &mudroom. Fenced terraced yard. A must see!
Location
State MA
County Essex
Zoning A
Direction Please park on the lower part of the driveway or along the far side of Pine Street.
Rooms
Family Room Flooring - Hardwood, Open Floorplan
Basement Partial, Partially Finished, Interior Entry, Garage Access, Concrete
Primary Bedroom Level Second
Dining Room Flooring - Hardwood, Balcony / Deck, French Doors, Exterior Access, Recessed Lighting
Kitchen Flooring - Hardwood, Window(s) - Bay/Bow/Box, Dining Area, Countertops - Stone/Granite/Solid, Kitchen Island, Breakfast Bar / Nook, Deck - Exterior, Exterior Access, Open Floorplan
Interior
Interior Features Bathroom - Full, Bathroom - Double Vanity/Sink, Bathroom - Tiled With Shower Stall, Bathroom - Tiled With Tub, Closet - Linen, Countertops - Stone/Granite/Solid, Closet - Double, Bathroom, Mud Room
Heating Radiant, Natural Gas, Hydro Air
Cooling Central Air
Flooring Tile, Hardwood, Flooring - Stone/Ceramic Tile
Fireplaces Number 2
Fireplaces Type Family Room, Living Room
Appliance Range, Oven, Dishwasher, Disposal, Microwave, Refrigerator, Washer, Dryer, Gas Water Heater, Tank Water Heater, Plumbed For Ice Maker, Utility Connections for Gas Range, Utility Connections for Electric Oven, Utility Connections for Electric Dryer
Laundry Flooring - Stone/Ceramic Tile, Second Floor
Exterior
Exterior Feature Storage, Stone Wall
Garage Spaces 2.0
Fence Fenced/Enclosed, Fenced
Community Features Public Transportation, Shopping, Walk/Jog Trails, Conservation Area, House of Worship, Public School, T-Station, Sidewalks
Utilities Available for Gas Range, for Electric Oven, for Electric Dryer, Icemaker Connection
Waterfront Description Beach Front, Harbor, Ocean, 1 to 2 Mile To Beach, Beach Ownership(Public)
View Y/N Yes
View City View(s), Scenic View(s), City
Roof Type Shingle
Total Parking Spaces 3
Garage Yes
Building
Lot Description Easements, Sloped
Foundation Concrete Perimeter
Sewer Public Sewer
Water Public
Schools
Elementary Schools Memorial
Middle Schools Mersd
High Schools Mersd
Others
Senior Community false
Read Less Info
Want to know what your home might be worth? Contact us for a FREE valuation!

Our team is ready to help you sell your home for the highest possible price ASAP
Bought with Holly H. Fabyan • J. Barrett & Company
GET MORE INFORMATION





