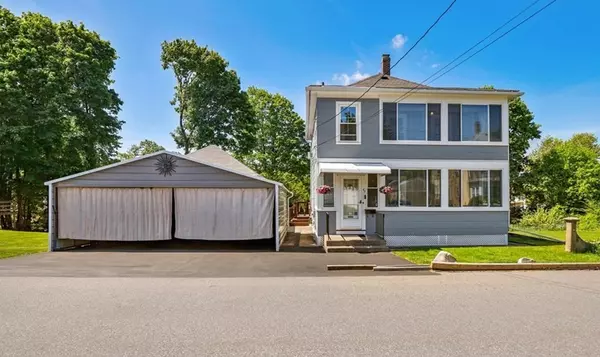For more information regarding the value of a property, please contact us for a free consultation.
Key Details
Sold Price $565,000
Property Type Single Family Home
Sub Type Single Family Residence
Listing Status Sold
Purchase Type For Sale
Square Footage 1,483 sqft
Price per Sqft $380
MLS Listing ID 72989806
Sold Date 08/15/22
Style Other (See Remarks)
Bedrooms 3
Full Baths 1
Year Built 1904
Annual Tax Amount $6,847
Tax Year 2022
Lot Size 0.330 Acres
Acres 0.33
Property Description
Truly unique home on a triple-lot with a SECRET PROHIBITION ERA TUNNEL BETWEEN MAIN HOUSE & SECONDARY STRUCTURE, which boasts a large area with high ceilings, perfect for recreational space, a workshop & more! Restored to its historical charm! Come inside through the 3-season porch onto the original hardwood floors, lined premium Harvey Slider windows & heritage front entrance. The main floor is a looped-floorplan with high ceilings & ceiling fans. An upgraded granite & SS kitchen w/recessed lights, dining room with wainscoting & dividing pillar accents into the living room, complete with a tin ceiling! Upstairs, 3 generously sized bedrooms with ceiling fans, a shared bath & sleeper porch! Huge potential for expansion due to the triple lot! Outside you'll find a 106 sq. ft rear deck, 24'x21' enclosed carport, 18'x20' 1-car detached garage & a 18.5'x17' storage shed. Upgraded electrical, furnace, & water-heater, new roof, all windows done, and so much more!
Location
State MA
County Middlesex
Zoning GR
Direction Use GPS
Rooms
Basement Full, Concrete, Unfinished
Primary Bedroom Level Second
Dining Room Ceiling Fan(s), Flooring - Hardwood, Wainscoting
Kitchen Ceiling Fan(s), Flooring - Hardwood, Countertops - Stone/Granite/Solid, Recessed Lighting, Stainless Steel Appliances, Gas Stove
Interior
Interior Features Lighting - Overhead, Sun Room, Foyer, Sitting Room
Heating Steam, Natural Gas
Cooling None
Flooring Vinyl, Laminate, Hardwood, Pine, Flooring - Hardwood, Flooring - Wood
Appliance Disposal, Microwave, ENERGY STAR Qualified Refrigerator, ENERGY STAR Qualified Dishwasher, Oven - ENERGY STAR, Gas Water Heater, Utility Connections for Gas Oven
Exterior
Garage Spaces 1.0
Community Features Shopping, Park, Walk/Jog Trails, Conservation Area, Highway Access, Public School
Utilities Available for Gas Oven
Waterfront false
Roof Type Shingle
Parking Type Detached, Carport, Paved Drive, Off Street
Total Parking Spaces 2
Garage Yes
Building
Foundation Stone
Sewer Public Sewer
Water Public
Others
Senior Community false
Read Less Info
Want to know what your home might be worth? Contact us for a FREE valuation!

Our team is ready to help you sell your home for the highest possible price ASAP
Bought with Team Suzanne and Company • Compass
GET MORE INFORMATION





