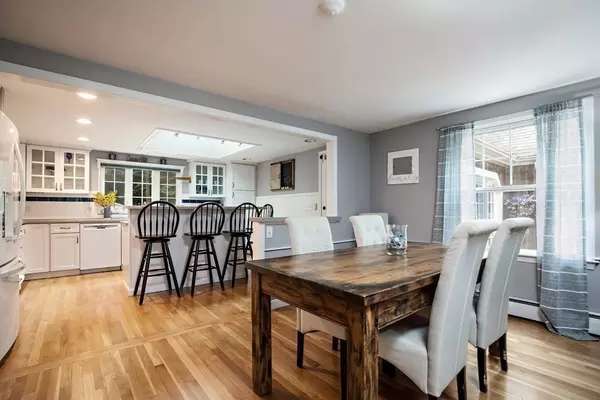For more information regarding the value of a property, please contact us for a free consultation.
Key Details
Sold Price $845,000
Property Type Single Family Home
Sub Type Single Family Residence
Listing Status Sold
Purchase Type For Sale
Square Footage 1,802 sqft
Price per Sqft $468
Subdivision West/Lincoln
MLS Listing ID 72991938
Sold Date 08/11/22
Style Gambrel /Dutch
Bedrooms 3
Full Baths 1
Half Baths 1
Year Built 1969
Annual Tax Amount $7,841
Tax Year 2022
Lot Size 1.030 Acres
Acres 1.03
Property Description
Welcome home to this charming Gambrel Cape style home nestled in the desired coastal town of Duxbury. If you're looking for turn key, this is it! The first floor offers open concept skylit kitchen with center island, with bar height seating and tile backsplash, Bead board cabinetry, gas range and Bosch dishwasher. You'll find built-in cabinetry in the dining room, and an oversized living room with brick fireplace to cozy up to on those cold New England days. Second floor offers the primary bedroom with 3 double closets, 2 additional bedrooms and a full bathroom with tile. Hardwood floors throughout. The mud room/breeze-way opens to the back yard that “has it all”! Irrigation system, waterfall feature, fire pit, & spacious outdoor shower. A gardeners dream with various perennials spaced throughout the property.Offers will be due Sunday by 6 pm, seller reserves the right to accept an offer prior.
Location
State MA
County Plymouth
Zoning RC
Direction Lincoln to West
Rooms
Family Room Closet, Flooring - Vinyl, Exterior Access, Open Floorplan
Basement Full, Finished, Interior Entry, Bulkhead
Primary Bedroom Level Second
Dining Room Flooring - Hardwood
Kitchen Flooring - Hardwood, Dining Area
Interior
Interior Features Internet Available - Unknown
Heating Baseboard, Natural Gas
Cooling Window Unit(s)
Flooring Tile, Hardwood
Fireplaces Number 1
Fireplaces Type Living Room
Appliance Dishwasher, Refrigerator, Gas Water Heater, Utility Connections for Gas Range
Laundry Closet/Cabinets - Custom Built, Flooring - Vinyl, In Basement
Exterior
Exterior Feature Rain Gutters, Storage, Sprinkler System, Outdoor Shower
Garage Spaces 2.0
Community Features Shopping, Pool, Tennis Court(s), Park, Golf, Conservation Area, Highway Access, House of Worship, Marina, Public School, T-Station
Utilities Available for Gas Range, Generator Connection
Waterfront Description Beach Front, Bay, Harbor, Ocean, Beach Ownership(Private,Public)
Roof Type Shingle
Total Parking Spaces 4
Garage Yes
Building
Lot Description Cleared
Foundation Concrete Perimeter
Sewer Inspection Required for Sale
Water Public
Architectural Style Gambrel /Dutch
Schools
Elementary Schools Chandler/Alden
Middle Schools Dms
High Schools Dhs
Read Less Info
Want to know what your home might be worth? Contact us for a FREE valuation!

Our team is ready to help you sell your home for the highest possible price ASAP
Bought with Regan Peterman • South Shore Sotheby's International Realty




