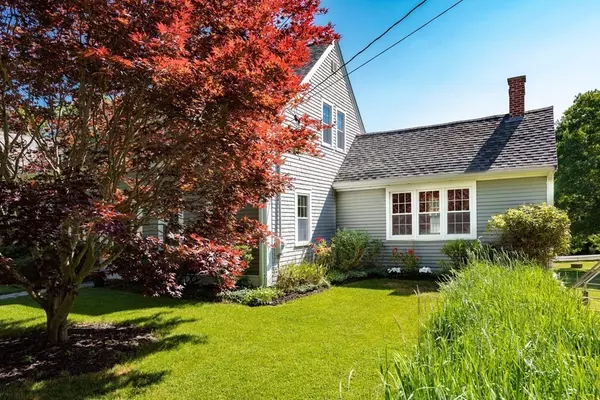For more information regarding the value of a property, please contact us for a free consultation.
Key Details
Sold Price $500,000
Property Type Single Family Home
Sub Type Single Family Residence
Listing Status Sold
Purchase Type For Sale
Square Footage 2,594 sqft
Price per Sqft $192
MLS Listing ID 73000788
Sold Date 08/05/22
Style Colonial, Antique
Bedrooms 4
Full Baths 2
Half Baths 1
HOA Y/N false
Year Built 1743
Annual Tax Amount $6,661
Tax Year 2022
Lot Size 6.350 Acres
Acres 6.35
Property Description
Open houses on Thursday June 23rd from 4:30 to 6pm and Saturday June 25th from 11-12:30. Highest and best due by Monday June 27th by noon time, and all offers must remain valid until Tuesday the 28th by 8pm, please see attachments on MLS for offer submission. Is this their highest and best?NO appointment required. AMAZING opportunity to be the next owner of this beautiful and well-loved antique colonial with modern day updates! This four bedroom home, one of which is the private master, with full bath, vaulted ceilings, a wood stove and balcony which overlooks the rear yard offers space and tranquility for you! First floor offers a beautiful custom kitchen overlooking the rear yard, a family room with wood stove, dining room, and an addition living room, all perfect for those family gatherings. The home additionally offers a two car attached garage and large rear deck perfect for family fun. Many improvements throughout the years include Harvey windows, siding and roofing.
Location
State MA
County Bristol
Zoning R1
Direction Please use personal GPS.
Rooms
Family Room Wood / Coal / Pellet Stove, Beamed Ceilings, Closet, Flooring - Wood
Basement Full, Interior Entry, Dirt Floor, Concrete, Unfinished
Primary Bedroom Level Second
Dining Room Flooring - Hardwood
Kitchen Closet, Flooring - Stone/Ceramic Tile, Countertops - Stone/Granite/Solid, Cabinets - Upgraded, Dryer Hookup - Electric, Stainless Steel Appliances, Washer Hookup
Interior
Interior Features Home Office
Heating Baseboard, Oil
Cooling None
Flooring Tile, Vinyl, Carpet, Hardwood, Flooring - Wall to Wall Carpet
Fireplaces Number 1
Fireplaces Type Living Room
Appliance Range, Dishwasher, Microwave, Refrigerator, Electric Water Heater, Solar Hot Water, Tank Water Heater, Utility Connections for Electric Range, Utility Connections for Electric Oven, Utility Connections for Electric Dryer
Laundry Electric Dryer Hookup, Washer Hookup, First Floor
Exterior
Exterior Feature Balcony, Storage
Garage Spaces 2.0
Community Features Highway Access, Public School
Utilities Available for Electric Range, for Electric Oven, for Electric Dryer, Washer Hookup
Roof Type Shingle
Total Parking Spaces 4
Garage Yes
Building
Lot Description Wooded, Gentle Sloping, Level
Foundation Stone, Irregular
Sewer Private Sewer
Water Private
Others
Senior Community false
Acceptable Financing Contract
Listing Terms Contract
Read Less Info
Want to know what your home might be worth? Contact us for a FREE valuation!

Our team is ready to help you sell your home for the highest possible price ASAP
Bought with Paul White • Keller Williams Realty Signature Properties
GET MORE INFORMATION





