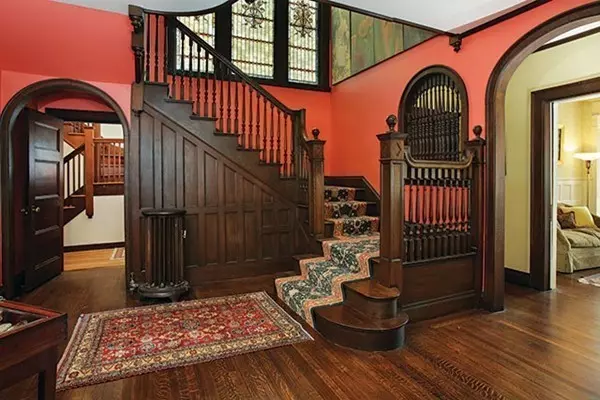For more information regarding the value of a property, please contact us for a free consultation.
Key Details
Sold Price $1,599,000
Property Type Single Family Home
Sub Type Single Family Residence
Listing Status Sold
Purchase Type For Sale
Square Footage 4,843 sqft
Price per Sqft $330
MLS Listing ID 71816855
Sold Date 06/12/15
Style Victorian
Bedrooms 6
Full Baths 3
Half Baths 2
Year Built 1890
Annual Tax Amount $15,629
Tax Year 2015
Lot Size 0.460 Acres
Acres 0.46
Property Description
Gracious and beautiful 1890's Victorian home set on a large level lot less than 1/2 mile from Newton Centre. Filled with the most extraordinary wood and glass detail, this home has a comfortable, spacious layout with modern amenities throughout . Gorgeous entry foyer opens to a sunny family room, and an inviting living room with a grand fireplace. There is a lovely sun/music room, a private office, a spectacular dining room, and a cook's kitchen with a 6 burner Viking stove, lots of granite counters, and sturdy shaker cabinets. The stairwell is flooded with light through colorful stained glass. On the 2nd floor there are three family bedrooms, one guest BR, and a master BR with a nook fireplace, and a 4 piece bathroom. The 3rd floor has a 6th BR, a kids game room with 4 skylights and a loft. There is a large sunny deck right off the kitchen, and the exterior landscaping has flowering trees and specimen plantings which define the space and create privacy..
Location
State MA
County Middlesex
Area Newton Center
Zoning SR2
Direction Corner of Alden, one block north of Commonwealth
Rooms
Family Room Flooring - Hardwood
Basement Partial, Partially Finished, Bulkhead
Primary Bedroom Level Second
Dining Room Flooring - Hardwood, Window(s) - Stained Glass
Kitchen Closet/Cabinets - Custom Built, Flooring - Hardwood, Pantry, Countertops - Stone/Granite/Solid, Deck - Exterior
Interior
Interior Features Ceiling - Cathedral, Bathroom - Half, Cable Hookup, Bathroom - With Shower Stall, Sitting Room, Office, Bedroom, Game Room, Play Room, Bathroom
Heating Central, Oil
Cooling Wall Unit(s), None
Flooring Hardwood, Flooring - Hardwood
Fireplaces Number 2
Fireplaces Type Living Room, Master Bedroom
Appliance Range, Dishwasher, Disposal, Refrigerator, Gas Water Heater, Utility Connections for Gas Range, Utility Connections for Gas Dryer
Laundry In Basement, Washer Hookup
Exterior
Exterior Feature Rain Gutters, Storage, Professional Landscaping, Sprinkler System, Decorative Lighting, Fruit Trees, Garden
Garage Spaces 1.0
Community Features Public Transportation, Shopping, Tennis Court(s), Park, Golf, Highway Access, House of Worship, Public School, T-Station
Utilities Available for Gas Range, for Gas Dryer, Washer Hookup
Roof Type Shingle
Total Parking Spaces 6
Garage Yes
Building
Lot Description Corner Lot, Wooded, Level
Foundation Stone
Sewer Public Sewer
Water Public
Architectural Style Victorian
Schools
Elementary Schools Ward
Middle Schools Bigelow
High Schools North Hs
Others
Acceptable Financing Contract
Listing Terms Contract
Read Less Info
Want to know what your home might be worth? Contact us for a FREE valuation!

Our team is ready to help you sell your home for the highest possible price ASAP
Bought with Celine Sellam • Coldwell Banker Residential Brokerage - Brookline




