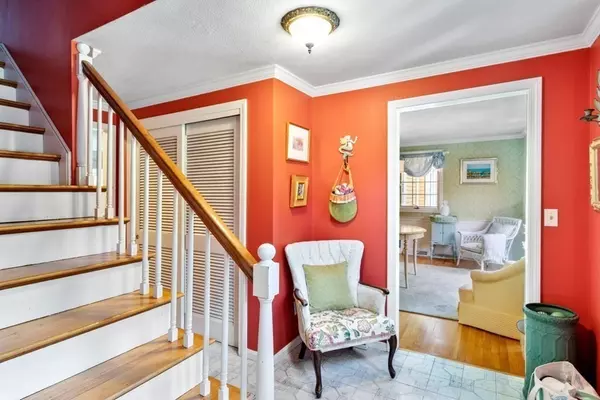For more information regarding the value of a property, please contact us for a free consultation.
Key Details
Sold Price $975,000
Property Type Single Family Home
Sub Type Single Family Residence
Listing Status Sold
Purchase Type For Sale
Square Footage 3,134 sqft
Price per Sqft $311
MLS Listing ID 72999497
Sold Date 07/26/22
Style Colonial
Bedrooms 4
Full Baths 2
Half Baths 1
HOA Y/N false
Year Built 1978
Annual Tax Amount $10,245
Tax Year 2022
Lot Size 0.920 Acres
Acres 0.92
Property Description
Serenity awaits you at this lovingly updated and maintained home ideally located in a quiet cul de sac neighborhood not far from parks, beaches, shopping, restaurants and more. This classic cape features hardwood floors, crown molding, wainscoting and an abundance of natural light. The comfortable first floor layout boasts an open concept with center island soapstone kitchen that seamlessly flows into the dining area with floor to ceiling windows and abuts the formal dining room. The front to back fireplaced living room offers access to the back deck which makes entertaining a breeze in the warmer months. At the opposite end of the house you will find a home office, first-floor laundry and screened in porch. The dormered upper level offers a spacious master ensuite, three inviting bedrooms and a full bath. The 25'x25' finished lower level can be used as a den, game room or exercise room. Outside bask in the beauty of mature plantings, the green of the trees and hum of nature's bounty.
Location
State MA
County Plymouth
Zoning PD
Direction Rte 139 to Temple St, Left on Hidden Acres, Left on Woodland Way
Rooms
Basement Full, Finished, Interior Entry, Concrete
Primary Bedroom Level Second
Dining Room Flooring - Hardwood, Window(s) - Bay/Bow/Box, Wainscoting, Lighting - Pendant, Crown Molding
Kitchen Flooring - Hardwood, Window(s) - Bay/Bow/Box, Dining Area, Pantry, Countertops - Stone/Granite/Solid, Kitchen Island, Cabinets - Upgraded, Exterior Access, Open Floorplan, Wine Chiller, Lighting - Pendant, Lighting - Overhead
Interior
Interior Features Closet, Lighting - Overhead, Crown Molding, Entrance Foyer, Home Office, Den
Heating Forced Air, Oil
Cooling Central Air
Flooring Tile, Laminate, Hardwood, Flooring - Stone/Ceramic Tile, Flooring - Hardwood, Flooring - Laminate
Fireplaces Number 1
Fireplaces Type Living Room
Appliance Range, Dishwasher, Refrigerator, Washer, Dryer, Utility Connections for Electric Range, Utility Connections for Electric Oven, Utility Connections for Electric Dryer
Laundry Laundry Closet, Flooring - Stone/Ceramic Tile, Main Level, Lighting - Overhead, First Floor, Washer Hookup
Exterior
Garage Spaces 2.0
Community Features Public Transportation, Shopping, Pool, Tennis Court(s), Park, Walk/Jog Trails, Golf, Conservation Area, Highway Access, House of Worship, Public School
Utilities Available for Electric Range, for Electric Oven, for Electric Dryer, Washer Hookup
Waterfront Description Beach Front, Bay, Harbor, Ocean
Roof Type Shingle
Total Parking Spaces 4
Garage Yes
Building
Lot Description Cul-De-Sac, Corner Lot, Level
Foundation Concrete Perimeter
Sewer Private Sewer
Water Public
Architectural Style Colonial
Others
Senior Community false
Acceptable Financing Contract
Listing Terms Contract
Read Less Info
Want to know what your home might be worth? Contact us for a FREE valuation!

Our team is ready to help you sell your home for the highest possible price ASAP
Bought with Regan Peterman • South Shore Sotheby's International Realty




