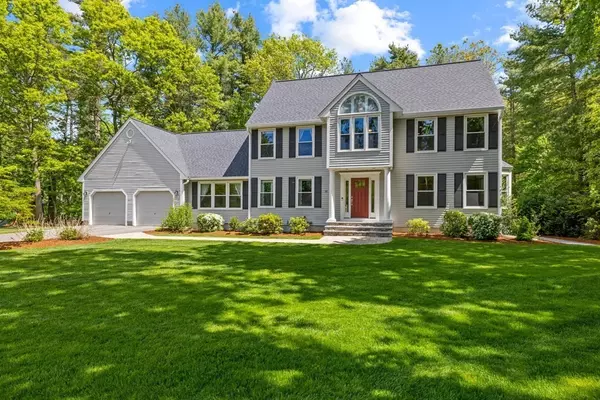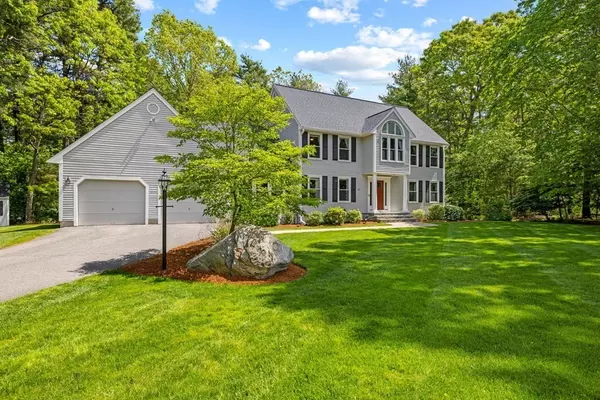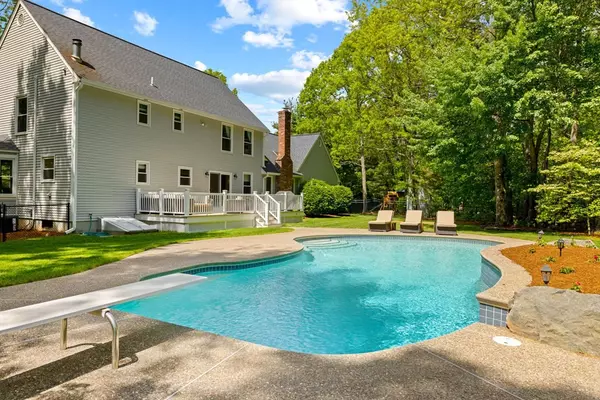For more information regarding the value of a property, please contact us for a free consultation.
Key Details
Sold Price $910,000
Property Type Single Family Home
Sub Type Single Family Residence
Listing Status Sold
Purchase Type For Sale
Square Footage 2,555 sqft
Price per Sqft $356
Subdivision Shiloh Estates
MLS Listing ID 72988988
Sold Date 07/25/22
Style Colonial
Bedrooms 4
Full Baths 2
Half Baths 1
HOA Y/N false
Year Built 1988
Annual Tax Amount $9,816
Tax Year 2022
Lot Size 0.690 Acres
Acres 0.69
Property Description
Stunning Colonial tastefully remodeled & beautifully decorated with “Magnolia Lifestyle” colors and farmhouse style. Set on picturesque and meticulously manicured lot at the end of a cul-de-sac. Welcoming front portico has granite & stone steps. Spacious kitchen w/ white cabinets, coffee station, stainless steel appliances, quartz counter tops, tiled backsplash and eating area with slider to expansive composite deck overlooking sparkling in-ground gunite pool; opens to step-down family room featuring attractive fireplace w/ marble surround and white wooden mantel, vaulted ceiling & access to 2C garage. Entertain in elegant dining room with bay window, crown molding & wainscotting. Hardwoods throughout 1st floor. Main bedroom is a private retreat with hardwoods, walkin closet & bath w/ tiled shower. 3 bedrooms are bright & airy with ample closet space & updated bath. Walk-up attic. All new windows, roof, heating system, hot water tank, fence & gate, deck, fireplace & more. Just move in
Location
State MA
County Bristol
Area East Mansfield
Zoning Res 1
Direction Rt 106 E, East St, Mill St, Essex St, Shiloh
Rooms
Family Room Skylight, Ceiling Fan(s), Vaulted Ceiling(s), Flooring - Hardwood, Cable Hookup, Exterior Access, Lighting - Overhead
Basement Full, Interior Entry, Bulkhead, Sump Pump, Concrete, Unfinished
Primary Bedroom Level Second
Dining Room Flooring - Hardwood, Window(s) - Bay/Bow/Box, Chair Rail, Wainscoting, Crown Molding
Kitchen Flooring - Hardwood, Dining Area, Countertops - Stone/Granite/Solid, Countertops - Upgraded, Cabinets - Upgraded, Deck - Exterior, Exterior Access, Open Floorplan, Recessed Lighting, Remodeled, Slider, Stainless Steel Appliances, Wine Chiller
Interior
Interior Features Closet, Entrance Foyer
Heating Baseboard, Oil
Cooling Central Air
Flooring Tile, Carpet, Hardwood, Flooring - Hardwood
Fireplaces Number 1
Fireplaces Type Family Room
Appliance Range, Dishwasher, Microwave, Refrigerator, Wine Refrigerator, Tank Water Heater, Utility Connections for Electric Range, Utility Connections for Electric Oven, Utility Connections for Electric Dryer
Laundry Closet/Cabinets - Custom Built, Flooring - Stone/Ceramic Tile, Electric Dryer Hookup, Washer Hookup, First Floor
Exterior
Exterior Feature Rain Gutters, Storage, Sprinkler System
Garage Spaces 2.0
Fence Fenced
Pool In Ground
Community Features Public Transportation, Shopping, Tennis Court(s), Park, Walk/Jog Trails, Stable(s), Medical Facility, Bike Path, Conservation Area, Highway Access, House of Worship, Private School, Public School, T-Station
Utilities Available for Electric Range, for Electric Oven, for Electric Dryer, Washer Hookup
Roof Type Shingle
Total Parking Spaces 8
Garage Yes
Private Pool true
Building
Lot Description Cul-De-Sac, Level
Foundation Concrete Perimeter
Sewer Private Sewer
Water Public
Schools
Elementary Schools Robinson/J&J
Middle Schools Qualters Ms
High Schools Mansfield Hs
Others
Senior Community false
Acceptable Financing Contract
Listing Terms Contract
Read Less Info
Want to know what your home might be worth? Contact us for a FREE valuation!

Our team is ready to help you sell your home for the highest possible price ASAP
Bought with Monica Dupre Donnelly • Conway - Lakeville




