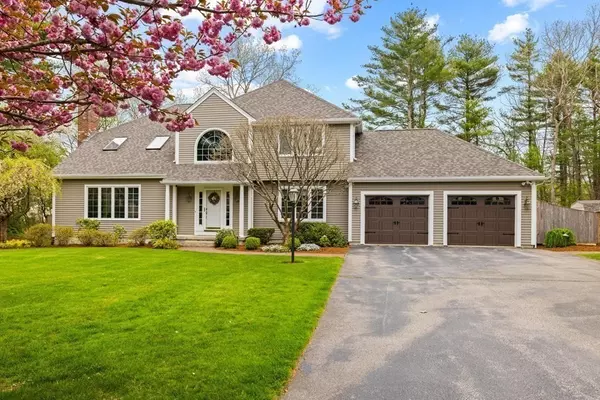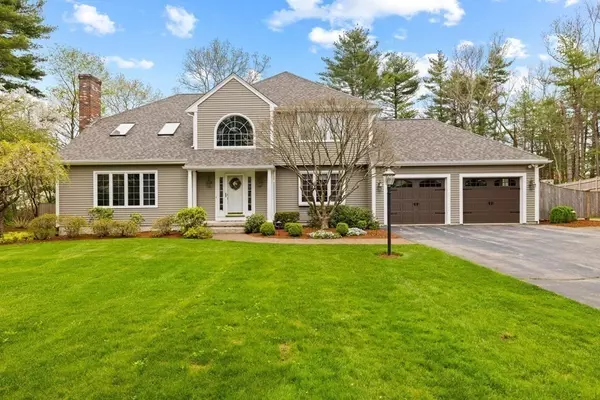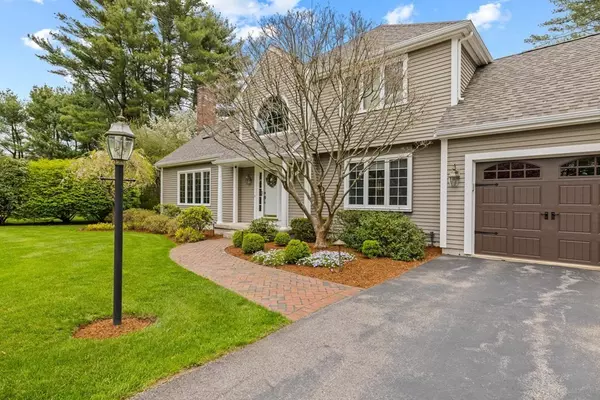For more information regarding the value of a property, please contact us for a free consultation.
Key Details
Sold Price $950,000
Property Type Single Family Home
Sub Type Single Family Residence
Listing Status Sold
Purchase Type For Sale
Square Footage 2,935 sqft
Price per Sqft $323
Subdivision Van Koert Farms
MLS Listing ID 72983605
Sold Date 07/20/22
Style Colonial, Contemporary
Bedrooms 4
Full Baths 2
Half Baths 1
HOA Y/N false
Year Built 1993
Annual Tax Amount $8,219
Tax Year 2022
Lot Size 0.790 Acres
Acres 0.79
Property Description
**By Appt Only Fri-Sun** Modern Colonial nestled in a hidden-away cul-de-sac in E. Mansfield's Van Koert Farms.. 3/4 acre PRISTINE lot is dotted w/fairytale-perfect trees, + fenced-in yard is an entertainer's oasis w/plenty of room for playset, stone patio, oversized deck, & SO much privacy. Inside, top-of-the-line finishes + design choices have been made throughout, inc. immaculate HWs, stunning moldings, + sky-high ceilings. Immense chef's kitchen w/full suite of SS Thermador appliances inc. oversized fridge, 2 wall ovens + gas range. DR feat. French doors open to vaulted LR w/floor to ceiling windows, marble FP, + dual skylights. 1st fl laundry, powder room, & 4th bed/office round out main level. Upstairs, primary suite w/newly remodeled bath (soaking tub + gorg tiled shower!) + add'l full bath & 2 more beds. Walkout lower level has large bonus rooms w/built-ins + smart storage. New roof, trim, gutters, updated 8 zones gas heat; central air/vac. HURRY!
Location
State MA
County Bristol
Area East Mansfield
Zoning RES
Direction Franklin St to Potash Rd to Helena Circle
Rooms
Family Room Walk-In Closet(s), Closet/Cabinets - Custom Built, Flooring - Wall to Wall Carpet, Flooring - Laminate, Cable Hookup, Chair Rail, Exterior Access, Open Floorplan, Recessed Lighting, Storage, Closet - Double
Basement Full, Partially Finished, Walk-Out Access
Primary Bedroom Level Second
Dining Room Flooring - Hardwood, French Doors, Chair Rail, Lighting - Pendant, Crown Molding
Kitchen Flooring - Hardwood, Window(s) - Picture, Dining Area, Pantry, Countertops - Stone/Granite/Solid, Kitchen Island, Breakfast Bar / Nook, Cabinets - Upgraded, Deck - Exterior, Open Floorplan, Recessed Lighting, Remodeled, Slider, Stainless Steel Appliances, Wine Chiller, Gas Stove, Lighting - Pendant
Interior
Interior Features Central Vacuum, Wired for Sound
Heating Baseboard, Natural Gas
Cooling Central Air
Flooring Tile, Carpet, Hardwood
Fireplaces Number 1
Fireplaces Type Living Room
Appliance Oven, Dishwasher, Microwave, Countertop Range, Refrigerator, Washer, Dryer, Wine Refrigerator, Range Hood, Tank Water Heater, Utility Connections for Gas Range, Utility Connections for Gas Dryer
Laundry Flooring - Stone/Ceramic Tile, Cabinets - Upgraded, Electric Dryer Hookup, Washer Hookup, Lighting - Overhead, First Floor
Exterior
Exterior Feature Storage, Professional Landscaping, Sprinkler System, Decorative Lighting
Garage Spaces 2.0
Fence Fenced/Enclosed, Fenced
Community Features Public Transportation, Shopping, Park, Walk/Jog Trails, Bike Path, Conservation Area, Highway Access, House of Worship, Private School, Public School, T-Station
Utilities Available for Gas Range, for Gas Dryer, Washer Hookup
Roof Type Shingle
Total Parking Spaces 4
Garage Yes
Building
Lot Description Cul-De-Sac, Cleared, Sloped
Foundation Concrete Perimeter
Sewer Private Sewer
Water Public
Schools
Elementary Schools Robinson/Jj
Middle Schools Qualters
High Schools Mansfield High
Others
Senior Community false
Acceptable Financing Contract
Listing Terms Contract
Read Less Info
Want to know what your home might be worth? Contact us for a FREE valuation!

Our team is ready to help you sell your home for the highest possible price ASAP
Bought with Kathleen Todesco • Gerry Abbott REALTORS®




