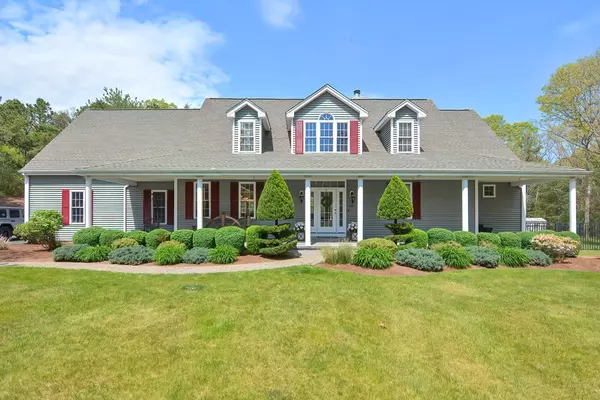For more information regarding the value of a property, please contact us for a free consultation.
Key Details
Sold Price $1,300,000
Property Type Single Family Home
Sub Type Single Family Residence
Listing Status Sold
Purchase Type For Sale
Square Footage 3,756 sqft
Price per Sqft $346
MLS Listing ID 72983243
Sold Date 07/15/22
Style Cape, Contemporary
Bedrooms 4
Full Baths 5
Half Baths 2
Year Built 2001
Annual Tax Amount $12,869
Tax Year 2022
Lot Size 5.600 Acres
Acres 5.6
Property Description
Traditional meets contemporary Cape:Private 5acre lot! Stunning CUSTOM KITCHEN entertainers dream w/coffered ceilings, chef grade appliances, two islands w/seating for eight, polished brass pulls & pendants, sun-drenched breakfast nook, & sightlines leading directly into two Story cathedral ceiling Living Room, w/stone fireplace, First floor Airy Main Bedroom retreat, dressing area, walk-in closet, private bath w/dual sinks. Upstairs boasts three large bedrooms each with own private bathrooms, open office space w/balcony overlooking living room below. Mudroom leads to amazing laundry room w/custom cabinetry to stay organized! Finished LL wonderful Family Room for sleepovers & casual living, gym, office, study & bathroom! 2 staircases, 2 car garage, Outdoor living w/heated in-ground pool & Cabana. 16 rooms: 4 bdrms, 5.5 baths, Many different spaces throughout the home providing a lot of utility, but they flow perfectly resulting in practical, functional space made BEAUTIFUL & ELEGANT !!
Location
State MA
County Bristol
Zoning res
Direction Plain Street to Brown Ave
Rooms
Family Room Closet/Cabinets - Custom Built, Flooring - Wall to Wall Carpet, Wet Bar
Basement Full, Finished, Interior Entry, Bulkhead
Primary Bedroom Level Main
Dining Room Flooring - Hardwood, Open Floorplan, Lighting - Pendant
Kitchen Coffered Ceiling(s), Closet/Cabinets - Custom Built, Flooring - Hardwood, Dining Area, Pantry, Countertops - Stone/Granite/Solid, Kitchen Island, Cabinets - Upgraded, Open Floorplan, Recessed Lighting, Remodeled, Second Dishwasher, Stainless Steel Appliances, Pot Filler Faucet, Lighting - Pendant
Interior
Interior Features Bathroom - Half, Closet - Linen, Bathroom - Full, Bathroom - With Shower Stall, Bathroom - With Tub & Shower, Closet, Balcony - Interior, Open Floor Plan, Lighting - Sconce, Bathroom, Study, Office, Home Office, Wired for Sound
Heating Forced Air, Oil
Cooling Central Air
Flooring Tile, Carpet, Hardwood, Flooring - Stone/Ceramic Tile, Flooring - Wall to Wall Carpet, Flooring - Hardwood
Fireplaces Number 1
Fireplaces Type Living Room
Appliance Range, Oven, Dishwasher, Microwave, Refrigerator, Washer, Dryer, Range Hood, Oil Water Heater, Tank Water Heater, Plumbed For Ice Maker, Utility Connections for Electric Range, Utility Connections for Electric Oven, Utility Connections for Electric Dryer
Laundry Flooring - Stone/Ceramic Tile, Countertops - Upgraded, Cabinets - Upgraded, Electric Dryer Hookup, Exterior Access, Recessed Lighting, Remodeled, Washer Hookup, First Floor
Exterior
Exterior Feature Rain Gutters, Professional Landscaping, Sprinkler System, Decorative Lighting
Garage Spaces 2.0
Fence Fenced/Enclosed, Fenced, Invisible
Pool Pool - Inground Heated
Community Features Public Transportation, Shopping, Highway Access, House of Worship, Private School, Public School
Utilities Available for Electric Range, for Electric Oven, for Electric Dryer, Washer Hookup, Icemaker Connection
Roof Type Shingle
Total Parking Spaces 6
Garage Yes
Private Pool true
Building
Lot Description Level
Foundation Concrete Perimeter, Irregular
Sewer Private Sewer
Water Public
Schools
Elementary Schools Jord/Jack/Rob
Middle Schools Qualters
High Schools Mansfield
Read Less Info
Want to know what your home might be worth? Contact us for a FREE valuation!

Our team is ready to help you sell your home for the highest possible price ASAP
Bought with Kathleen Humphrey • Humphrey Realty Group, LLC




