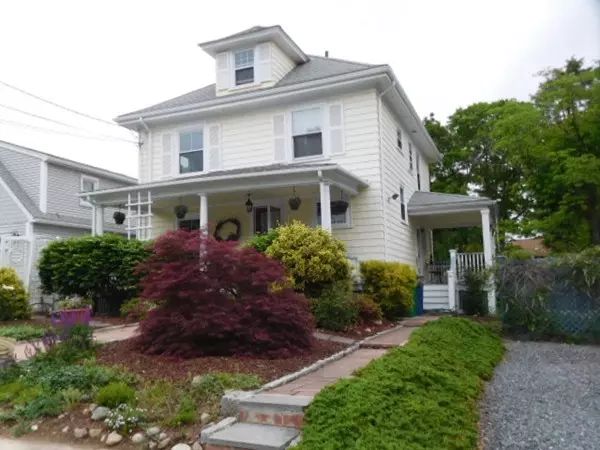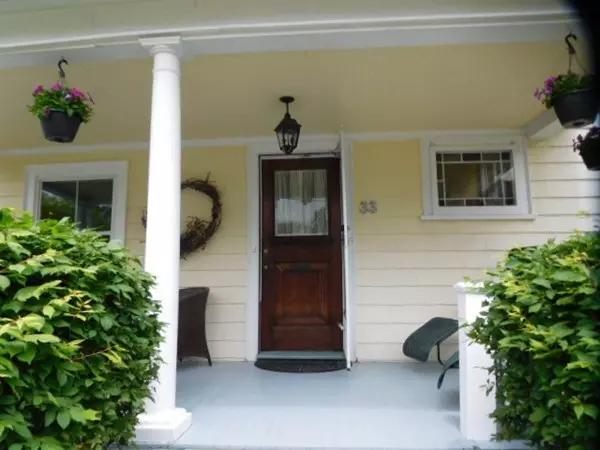For more information regarding the value of a property, please contact us for a free consultation.
Key Details
Sold Price $838,400
Property Type Single Family Home
Sub Type Single Family Residence
Listing Status Sold
Purchase Type For Sale
Square Footage 1,748 sqft
Price per Sqft $479
Subdivision Auburndale
MLS Listing ID 72223341
Sold Date 10/31/17
Style Colonial, Antique
Bedrooms 4
Full Baths 1
Half Baths 1
HOA Y/N false
Year Built 1914
Annual Tax Amount $6,326
Tax Year 2017
Lot Size 4,356 Sqft
Acres 0.1
Property Description
Warm, inviting, renov southwest-facing 4 BR Colonial with lots of period features in prime commuter location near Auburndale T/Mass Pike/128. Enter the welcoming foyer with stained glass window and architectural columns leading to the open floor plan living/dining rooms. The kitchen is a cook's delight with professional Wolf stove and hood; SS Bosch DW & Fisher-Paykel fridge; radiant heated slate floor and beautiful cherry cabinets. Step onto the side porch, or rear patio, and enjoy the enclosed professionally landscaped grounds planted with a variety of perennials/shrubs offering year-round interest. A half bath completes the 1st floor. 2nd floor has updated bath, 3 light-filled, good-sized BRs, including a master with huge walk-in closet. 4th bedroom on the 3rd floor is absolutely charming with beamed ceiling, built-in window seat, and lots of storage. Roof, windows, kit, baths, heat, HW, electrical, plus many more upgrades too numerous to list, all redone within the last 5-15 years
Location
State MA
County Middlesex
Area Auburndale
Zoning SR3
Direction Commonwealth Avenue (Rte. 30) to Lexington Street to Orris Street
Rooms
Basement Full, Interior Entry, Bulkhead, Concrete, Unfinished
Primary Bedroom Level Second
Dining Room Closet/Cabinets - Custom Built, Flooring - Wood
Kitchen Bathroom - Half, Closet, Flooring - Stone/Ceramic Tile, Cabinets - Upgraded, Exterior Access, Recessed Lighting, Remodeled, Stainless Steel Appliances, Gas Stove
Interior
Heating Forced Air, Electric Baseboard, Radiant, Natural Gas, Electric
Cooling Window Unit(s)
Flooring Wood, Tile, Hardwood, Stone / Slate
Appliance Range, Dishwasher, Disposal, Refrigerator, Washer, Dryer, Range Hood, Gas Water Heater, Tank Water Heater, Utility Connections for Gas Range, Utility Connections for Gas Oven, Utility Connections for Gas Dryer
Laundry Washer Hookup
Exterior
Exterior Feature Rain Gutters, Professional Landscaping, Garden
Fence Fenced/Enclosed, Fenced
Community Features Public Transportation, Shopping, Park, Walk/Jog Trails, Conservation Area, Highway Access, Marina, Public School, T-Station, Sidewalks
Utilities Available for Gas Range, for Gas Oven, for Gas Dryer, Washer Hookup
Roof Type Shingle
Total Parking Spaces 2
Garage No
Building
Lot Description Level
Foundation Stone
Sewer Public Sewer
Water Public
Architectural Style Colonial, Antique
Schools
Elementary Schools Burr
Middle Schools Day
High Schools North
Others
Senior Community false
Acceptable Financing Contract
Listing Terms Contract
Read Less Info
Want to know what your home might be worth? Contact us for a FREE valuation!

Our team is ready to help you sell your home for the highest possible price ASAP
Bought with David Divecchia • RE/MAX Unlimited




