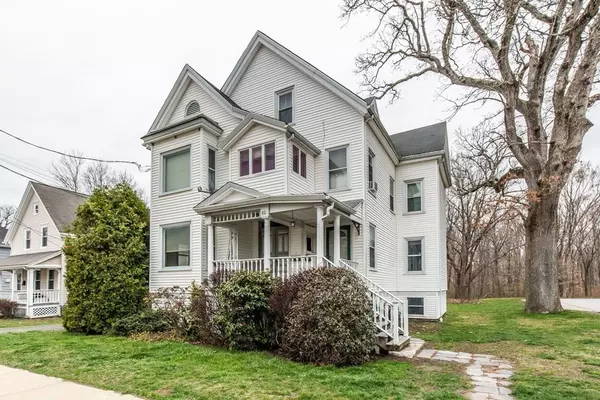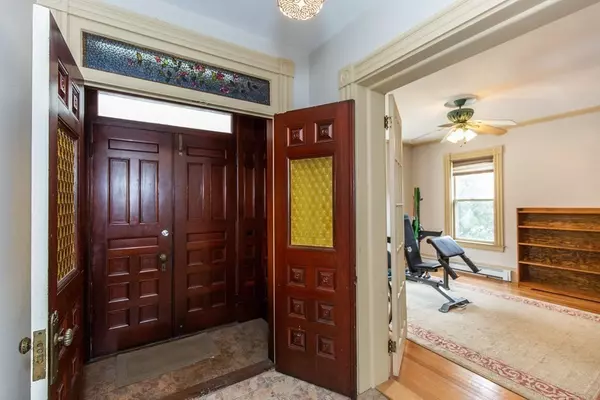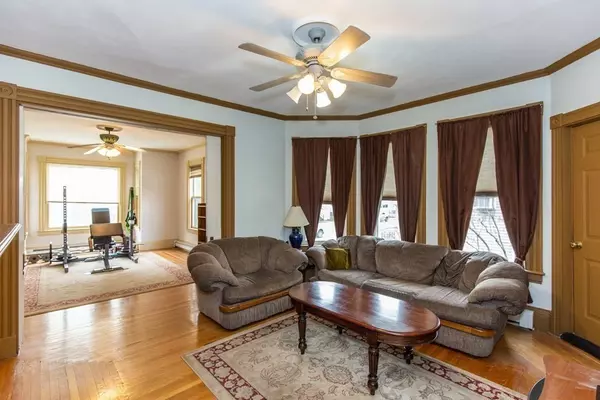For more information regarding the value of a property, please contact us for a free consultation.
Key Details
Sold Price $325,000
Property Type Condo
Sub Type Condominium
Listing Status Sold
Purchase Type For Sale
Square Footage 1,615 sqft
Price per Sqft $201
MLS Listing ID 72964564
Sold Date 07/13/22
Bedrooms 2
Full Baths 1
Half Baths 1
HOA Fees $200/mo
HOA Y/N true
Year Built 1920
Annual Tax Amount $4,098
Tax Year 2022
Property Description
Spectacular condo with the charm of the 1920's architecture but with all of today's conveniences. Original period detail greets you with the embellished double door entry leading to the foyer. French doors open to the living room where sunlight streams through the many windows shining off the gleaming hardwood floors. Crown molding and gorgeous decorative fireplaces complete the period charm. Over 1600s/f includes two bedrooms, double parlor and large dining room with built-ins. Laundry is located in-unit in the half bath. Additional storage provided in the basement. Perfect commuter location close to major highways and a short walk to the train. This is the home you've been waiting for!
Location
State MA
County Bristol
Zoning RES
Direction Rt 140 to Chauncy St to Pratt St
Rooms
Family Room Flooring - Hardwood
Primary Bedroom Level First
Dining Room Flooring - Hardwood
Interior
Heating Baseboard, Natural Gas
Cooling None
Flooring Tile, Carpet, Hardwood
Fireplaces Number 2
Appliance Range, Dishwasher, Refrigerator, Washer, Dryer, Tank Water Heater, Utility Connections for Electric Range
Laundry Dryer Hookup - Dual, Washer Hookup, First Floor, In Unit
Exterior
Community Features Public Transportation, Shopping, Highway Access, T-Station
Utilities Available for Electric Range
Roof Type Shingle
Total Parking Spaces 4
Garage No
Building
Story 1
Sewer Public Sewer
Water Public
Others
Pets Allowed Yes
Read Less Info
Want to know what your home might be worth? Contact us for a FREE valuation!

Our team is ready to help you sell your home for the highest possible price ASAP
Bought with Kathy McStay • eXp Realty




