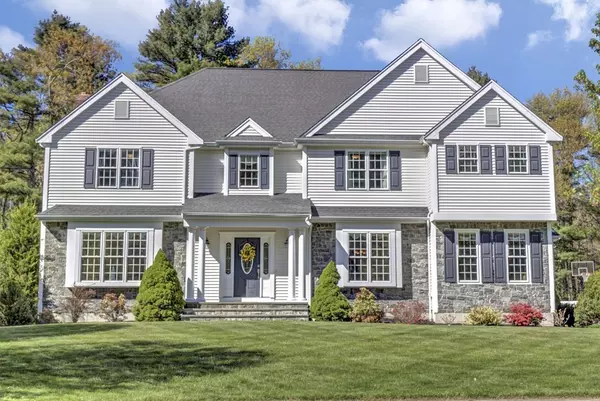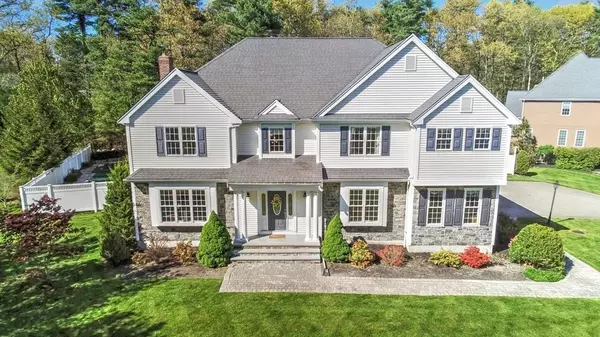For more information regarding the value of a property, please contact us for a free consultation.
Key Details
Sold Price $1,150,000
Property Type Single Family Home
Sub Type Single Family Residence
Listing Status Sold
Purchase Type For Sale
Square Footage 3,759 sqft
Price per Sqft $305
Subdivision Gourdin Estates
MLS Listing ID 72981827
Sold Date 07/11/22
Style Colonial, Contemporary
Bedrooms 5
Full Baths 3
Half Baths 1
HOA Fees $125/ann
HOA Y/N true
Year Built 2006
Annual Tax Amount $12,824
Tax Year 2022
Lot Size 0.590 Acres
Acres 0.59
Property Description
Custom-built Contemporary Colonial, set on picture perfect lot located in a sought-after neighborhood, "Gourdin Estates"; Patriots Way. Uncompromising quality throughout and meticulously maintained, the home offers an open and flowing floorplan. Cherry cabinet Kitchen with Stainless steel appliances, granite, island and spacious dining area with angle bay windows & atrium door to deck and inground pool; relax, entertain & enjoy al-fresco dining in the summer sunshine in private. Family room with floor-to-ceiling stone fireplace. Living & Dining Rm with custom woodwork, boxed windows & lots of natural light. Hardwoods throughout. Den/Office & half bath complete the 1st level. Main bedroom is a relaxing space with tray ceiling, large walk-in closet and bath with separate vanities, shower & jetted tub. Jack & Jill bathroom is shared by two bedrooms. 4th bedrooms has separate bath. 5th bedroom is airy & ample closet space. Laundry rm storage. Game & exercise Room, Irrigation. A must see.
Location
State MA
County Bristol
Area East Mansfield
Zoning Res 1
Direction Rt 106E, East St (Flint Farm), Mill St, Patriots Way
Rooms
Family Room Flooring - Hardwood, Open Floorplan, Recessed Lighting
Basement Full, Finished, Interior Entry, Bulkhead, Concrete
Primary Bedroom Level Second
Dining Room Flooring - Hardwood, Window(s) - Bay/Bow/Box, Wainscoting, Lighting - Overhead
Kitchen Flooring - Hardwood, Pantry, Countertops - Stone/Granite/Solid, Kitchen Island, Breakfast Bar / Nook, Cabinets - Upgraded, Deck - Exterior, Exterior Access, Open Floorplan, Recessed Lighting, Stainless Steel Appliances, Wine Chiller, Lighting - Overhead
Interior
Interior Features Lighting - Overhead, Bathroom - Full, Bathroom - With Tub & Shower, Closet, Cable Hookup, Open Floor Plan, Recessed Lighting, Dining Area, Ceiling - Cathedral, Chair Rail, Den, Bathroom, Play Room, Game Room, Foyer
Heating Baseboard, Oil, Hydro Air
Cooling Central Air
Flooring Wood, Tile, Carpet, Flooring - Hardwood, Flooring - Stone/Ceramic Tile, Flooring - Wall to Wall Carpet
Fireplaces Number 1
Fireplaces Type Family Room
Appliance Range, Oven, Dishwasher, Disposal, Microwave, Refrigerator, Wine Refrigerator, Vacuum System - Rough-in, Oil Water Heater, Tank Water Heater, Utility Connections for Electric Range, Utility Connections for Electric Oven, Utility Connections for Electric Dryer
Laundry Flooring - Stone/Ceramic Tile, Electric Dryer Hookup, Walk-in Storage, Washer Hookup, Lighting - Overhead, Second Floor
Exterior
Exterior Feature Rain Gutters, Professional Landscaping, Sprinkler System, Decorative Lighting
Garage Spaces 3.0
Pool Pool - Inground Heated
Community Features Public Transportation, Shopping, Tennis Court(s), Park, Walk/Jog Trails, Stable(s), Medical Facility, Conservation Area, Highway Access, House of Worship, Private School, Public School, T-Station
Utilities Available for Electric Range, for Electric Oven, for Electric Dryer, Washer Hookup
Roof Type Shingle
Total Parking Spaces 12
Garage Yes
Private Pool true
Building
Lot Description Cul-De-Sac, Level
Foundation Concrete Perimeter
Sewer Public Sewer
Water Public
Schools
Elementary Schools Robinson/J&J
Middle Schools Qualters
High Schools Mansfield Hs
Others
Senior Community false
Acceptable Financing Contract
Listing Terms Contract
Read Less Info
Want to know what your home might be worth? Contact us for a FREE valuation!

Our team is ready to help you sell your home for the highest possible price ASAP
Bought with Debra Parker • RE/MAX Real Estate Center




