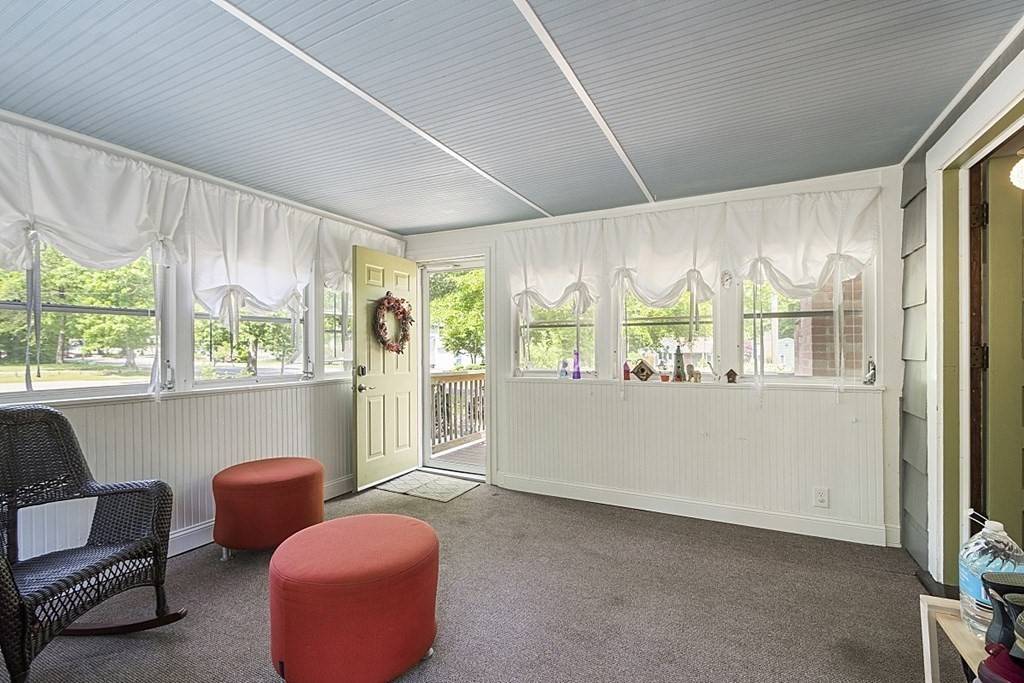For more information regarding the value of a property, please contact us for a free consultation.
Key Details
Sold Price $480,380
Property Type Single Family Home
Sub Type Single Family Residence
Listing Status Sold
Purchase Type For Sale
Square Footage 1,008 sqft
Price per Sqft $476
MLS Listing ID 72990776
Sold Date 07/11/22
Style Ranch
Bedrooms 3
Full Baths 1
HOA Y/N false
Year Built 1960
Annual Tax Amount $5,852
Tax Year 2022
Lot Size 0.470 Acres
Acres 0.47
Property Sub-Type Single Family Residence
Property Description
Classic ranch on a large, level lot with open concept living area and prime outdoor space for entertaining this summer. Turnkey and ready for new owners, enter through the three-season sunroom with louver windows and access to expansive back patio/deck. Eat-in kitchen area with double-wide farmer's sink includes new dishwasher and fridge. Oversized living room has wood-burning fireplace and picture window. Three bedrooms and a full bath round out the first floor. Full basement with cedar closet; partially-finished area needs new carpet. Out back, the two-level deck/patio leads to a partially fenced yard with raised garden beds. Newer windows everywhere but sunroom; oil tank & boiler 2015. Plenty of parking; detached shed to remain. Open Houses Sat 6/4 11a-1p & Sun 6/5 12p-2p, private showings by appointment. Offers requested by Mon 6/6 5pm.
Location
State MA
County Plymouth
Zoning R30
Direction See GPS; Randolph or Hancock St. to Lincoln St.
Rooms
Basement Full, Partially Finished, Bulkhead, Sump Pump
Primary Bedroom Level First
Kitchen Flooring - Laminate, Dining Area, Open Floorplan, Lighting - Overhead
Interior
Interior Features Wainscoting, Sun Room
Heating Baseboard, Oil
Cooling Ductless
Flooring Laminate, Hardwood
Fireplaces Number 1
Fireplaces Type Living Room
Appliance Range, Dishwasher, Microwave, Refrigerator, Washer, Dryer, Oil Water Heater, Utility Connections for Electric Range, Utility Connections for Electric Dryer
Laundry Washer Hookup
Exterior
Exterior Feature Garden
Fence Fenced
Community Features Public Transportation, Shopping, Park, Walk/Jog Trails, Medical Facility, Conservation Area
Utilities Available for Electric Range, for Electric Dryer, Washer Hookup
Roof Type Shingle
Total Parking Spaces 8
Garage No
Building
Lot Description Level
Foundation Concrete Perimeter
Sewer Public Sewer
Water Public
Architectural Style Ranch
Read Less Info
Want to know what your home might be worth? Contact us for a FREE valuation!

Our team is ready to help you sell your home for the highest possible price ASAP
Bought with Susan O'Halloran • Molisse Realty Group




